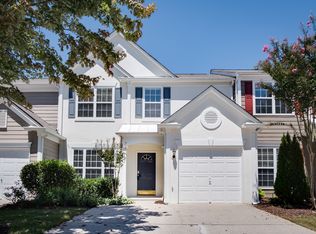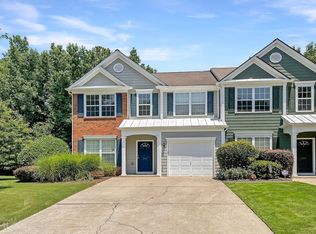Closed
$429,400
2952 Commonwealth Cir, Milton, GA 30004
3beds
1,642sqft
Townhouse, Residential
Built in 2002
1,611.72 Square Feet Lot
$425,800 Zestimate®
$262/sqft
$2,323 Estimated rent
Home value
$425,800
$387,000 - $468,000
$2,323/mo
Zestimate® history
Loading...
Owner options
Explore your selling options
What's special
3BR/2.5BA/1Car Garage at the lovely Park at Windward Village Featuring a Private Fenced Back Yard Townhouse Layout: Open Floorplan with Tons of natural light. The "dinning" area is open and currently used at a at home office, the kitchen features Granite counters w/Stone backsplash new appliances, breakfast nook with sliding doors to the private backyard. Kitchen is open to the Family Rm. W. Gas starter Fireplace. Private stairs in the back of the house take you upstairs to 3 Large Bedrooms 2 Bathrooms, Laundry Room & Linen Closet. Master Suite W. Large Master Bath- Separate Garden Tub & Shower, His & Her double vanity. The other two bedrooms are large with Walkin closets. HOA PROVIDESs: Water & Sewer, Landscaping, Pest Control- Mosquito & Termite Treatment, Holiday Decorating & Holiday Parties. The neighborhood is completely light up for Christmas its beautiful!! Community Features: Pool, Playground, Dog Walking Path W. Waste Stations, Sidewalks, Security Lights, Security Cameras, & Community Recreational Area. Community is adjacent to: Target, Nail & Hair Salons, Caribou Coffee, Chicago's Pizza, Planet Fitness, Bath & Body Works all a quick walk.
Zillow last checked: 8 hours ago
Listing updated: December 12, 2024 at 10:52pm
Listing Provided by:
Mary Kenny,
HomeSmart 404-492-2599
Bought with:
Kevin Strange, 390909
Warrior Realty Group
Source: FMLS GA,MLS#: 7474826
Facts & features
Interior
Bedrooms & bathrooms
- Bedrooms: 3
- Bathrooms: 3
- Full bathrooms: 2
- 1/2 bathrooms: 1
Primary bedroom
- Features: Oversized Master
- Level: Oversized Master
Bedroom
- Features: Oversized Master
Primary bathroom
- Features: Double Vanity, Separate His/Hers, Separate Tub/Shower, Vaulted Ceiling(s)
Dining room
- Features: Seats 12+, Separate Dining Room
Kitchen
- Features: Breakfast Bar, Breakfast Room, Cabinets White, Pantry Walk-In, Stone Counters, View to Family Room
Heating
- Central, Forced Air, Natural Gas
Cooling
- Ceiling Fan(s), Central Air
Appliances
- Included: Dishwasher, Disposal, Dryer, Gas Cooktop, Gas Oven, Gas Range, Microwave, Refrigerator, Washer
- Laundry: In Hall, Laundry Room, Upper Level
Features
- Crown Molding, High Ceilings 10 ft Main, High Ceilings 10 ft Upper, Vaulted Ceiling(s), Walk-In Closet(s)
- Flooring: Luxury Vinyl
- Windows: Insulated Windows
- Basement: None
- Attic: Pull Down Stairs
- Number of fireplaces: 1
- Fireplace features: Family Room, Gas Log
- Common walls with other units/homes: 2+ Common Walls
Interior area
- Total structure area: 1,642
- Total interior livable area: 1,642 sqft
Property
Parking
- Parking features: Garage Door Opener, Garage Faces Front
- Has garage: Yes
Accessibility
- Accessibility features: None
Features
- Levels: Two
- Stories: 2
- Patio & porch: Patio
- Exterior features: Private Yard
- Pool features: None
- Spa features: None
- Fencing: Fenced,Privacy
- Has view: Yes
- View description: Trees/Woods
- Waterfront features: None
- Body of water: None
Lot
- Size: 1,611 sqft
- Features: Back Yard, Landscaped, Level, Private
Details
- Additional structures: None
- Parcel number: 22 527010411425
- Other equipment: None
- Horse amenities: None
Construction
Type & style
- Home type: Townhouse
- Architectural style: Townhouse,Traditional
- Property subtype: Townhouse, Residential
- Attached to another structure: Yes
Materials
- Brick Front, HardiPlank Type
- Foundation: Slab
- Roof: Composition
Condition
- Resale
- New construction: No
- Year built: 2002
Details
- Warranty included: Yes
Utilities & green energy
- Electric: 220 Volts, 220 Volts in Garage
- Sewer: Public Sewer
- Water: Public
- Utilities for property: Cable Available, Natural Gas Available, Sewer Available, Underground Utilities, Water Available
Green energy
- Energy efficient items: None
- Energy generation: None
- Water conservation: Low-Flow Fixtures
Community & neighborhood
Security
- Security features: Carbon Monoxide Detector(s), Closed Circuit Camera(s), Fire Alarm, Secured Garage/Parking, Security Lights, Smoke Detector(s)
Community
- Community features: Homeowners Assoc, Near Schools, Near Shopping, Near Trails/Greenway, Pickleball, Playground, Pool, Sidewalks
Location
- Region: Milton
- Subdivision: The Park At Windward Village
HOA & financial
HOA
- Has HOA: Yes
- HOA fee: $167 monthly
- Services included: Maintenance Grounds, Pest Control, Security, Sewer, Swim, Termite, Water
Other
Other facts
- Ownership: Fee Simple
- Road surface type: Asphalt
Price history
| Date | Event | Price |
|---|---|---|
| 12/10/2024 | Sold | $429,400-1.3%$262/sqft |
Source: | ||
| 11/19/2024 | Pending sale | $435,000$265/sqft |
Source: | ||
| 11/10/2024 | Price change | $435,000-2.2%$265/sqft |
Source: | ||
| 11/7/2024 | Listing removed | $2,450$1/sqft |
Source: | ||
| 10/30/2024 | Listed for sale | $445,000+85.4%$271/sqft |
Source: | ||
Public tax history
| Year | Property taxes | Tax assessment |
|---|---|---|
| 2024 | $3,619 +18.8% | $200,280 +5.8% |
| 2023 | $3,046 -9.1% | $189,280 +36.4% |
| 2022 | $3,351 +5.9% | $138,800 +8.2% |
Find assessor info on the county website
Neighborhood: 30004
Nearby schools
GreatSchools rating
- 8/10Cogburn Woods Elementary SchoolGrades: PK-5Distance: 0.6 mi
- 7/10Hopewell Middle SchoolGrades: 6-8Distance: 0.4 mi
- 9/10Cambridge High SchoolGrades: 9-12Distance: 1 mi
Schools provided by the listing agent
- Elementary: Cogburn Woods
- Middle: Hopewell
- High: Cambridge
Source: FMLS GA. This data may not be complete. We recommend contacting the local school district to confirm school assignments for this home.
Get a cash offer in 3 minutes
Find out how much your home could sell for in as little as 3 minutes with a no-obligation cash offer.
Estimated market value$425,800
Get a cash offer in 3 minutes
Find out how much your home could sell for in as little as 3 minutes with a no-obligation cash offer.
Estimated market value
$425,800

