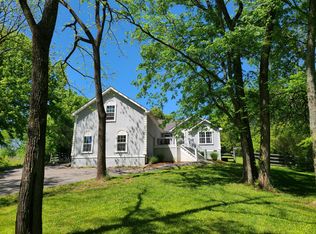Closed
$675,000
2952 Carters Creek Station Rd, Columbia, TN 38401
3beds
2,756sqft
Single Family Residence, Residential
Built in 1996
1.65 Acres Lot
$665,100 Zestimate®
$245/sqft
$2,507 Estimated rent
Home value
$665,100
$612,000 - $725,000
$2,507/mo
Zestimate® history
Loading...
Owner options
Explore your selling options
What's special
***MOTIVATED SELLER*** $5K Closing Cost Credit to the Buyer with the use of of Preferred Lender CareyAnn & MyMortgageTeam.
Welcome to 2952 Carters Creek Station Road—a beautifully updated 3-bedroom, 3-bath home situated on just over 1.5 acres with no HOA. This spacious property features a fully finished basement with a full bathroom, kitchenette, and refrigerator, perfect for guests, in-laws, or extra living space. Inside, you'll find remodeled bathrooms and updated recessed lighting throughout, offering a fresh and modern feel. Enjoy year-round comfort in the enclosed, climate-controlled sunroom, or step outside to tend to two fully organic gardens in your serene backyard retreat. Conveniently located just minutes from The Crossings shopping center, this home offers the ideal balance of quiet country living and close-to-town convenience.
Zillow last checked: 8 hours ago
Listing updated: August 25, 2025 at 04:11pm
Listing Provided by:
Jeremy Ward 615-925-9448,
eXp Realty
Bought with:
Kersti Everett, 366534
simpliHOM
Source: RealTracs MLS as distributed by MLS GRID,MLS#: 2900229
Facts & features
Interior
Bedrooms & bathrooms
- Bedrooms: 3
- Bathrooms: 3
- Full bathrooms: 3
- Main level bedrooms: 3
Heating
- Central, Propane
Cooling
- Central Air, Electric
Appliances
- Included: Electric Oven, Electric Range, Dishwasher, Microwave, Refrigerator
- Laundry: Electric Dryer Hookup, Washer Hookup
Features
- Ceiling Fan(s), Pantry, Redecorated, Walk-In Closet(s), Wet Bar
- Flooring: Wood, Tile
- Basement: Partial
Interior area
- Total structure area: 2,756
- Total interior livable area: 2,756 sqft
- Finished area above ground: 1,924
- Finished area below ground: 832
Property
Parking
- Total spaces: 6
- Parking features: Basement, Asphalt
- Attached garage spaces: 2
- Uncovered spaces: 4
Features
- Levels: Two
- Stories: 1
- Patio & porch: Porch, Covered, Patio, Screened
Lot
- Size: 1.65 Acres
Details
- Additional structures: Storage
- Parcel number: 041 01703 000
- Special conditions: Standard
Construction
Type & style
- Home type: SingleFamily
- Architectural style: Ranch
- Property subtype: Single Family Residence, Residential
Materials
- Brick
- Roof: Asphalt
Condition
- New construction: No
- Year built: 1996
Utilities & green energy
- Sewer: Septic Tank
- Water: Public
- Utilities for property: Electricity Available, Water Available
Community & neighborhood
Location
- Region: Columbia
- Subdivision: Jeff L Porter Jr Property
Price history
| Date | Event | Price |
|---|---|---|
| 8/25/2025 | Sold | $675,000-3.6%$245/sqft |
Source: | ||
| 8/4/2025 | Contingent | $699,900$254/sqft |
Source: | ||
| 7/12/2025 | Price change | $699,900-3.4%$254/sqft |
Source: | ||
| 6/20/2025 | Price change | $724,900-0.6%$263/sqft |
Source: | ||
| 6/6/2025 | Listed for sale | $729,000+32.5%$265/sqft |
Source: | ||
Public tax history
| Year | Property taxes | Tax assessment |
|---|---|---|
| 2025 | $1,654 | $86,600 |
| 2024 | $1,654 | $86,600 |
| 2023 | $1,654 | $86,600 |
Find assessor info on the county website
Neighborhood: 38401
Nearby schools
GreatSchools rating
- 6/10Spring Hill Middle SchoolGrades: 5-8Distance: 2.2 mi
- 4/10Spring Hill High SchoolGrades: 9-12Distance: 1.1 mi
- 6/10Spring Hill Elementary SchoolGrades: PK-4Distance: 4.1 mi
Schools provided by the listing agent
- Elementary: Spring Hill Elementary
- Middle: Spring Hill Middle School
- High: Spring Hill High School
Source: RealTracs MLS as distributed by MLS GRID. This data may not be complete. We recommend contacting the local school district to confirm school assignments for this home.
Get a cash offer in 3 minutes
Find out how much your home could sell for in as little as 3 minutes with a no-obligation cash offer.
Estimated market value$665,100
Get a cash offer in 3 minutes
Find out how much your home could sell for in as little as 3 minutes with a no-obligation cash offer.
Estimated market value
$665,100
