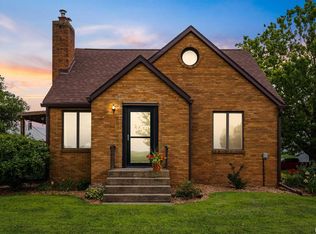Closed
$232,000
29517 Seyller Rd, Prophetstown, IL 61277
3beds
2,610sqft
Single Family Residence
Built in 1974
2.02 Acres Lot
$247,100 Zestimate®
$89/sqft
$2,047 Estimated rent
Home value
$247,100
Estimated sales range
Not available
$2,047/mo
Zestimate® history
Loading...
Owner options
Explore your selling options
What's special
Welcome home to this country setting in Prophetstown, IL! Situated on 2 acres, this 3 bedroom/2 bath home has many updates throughout! The nice open floor plan on the main level offers an eat-in kitchen and nice sized living room. Main floor laundry. 3 bedrooms upstairs and a full bath. Finished basement with 2nd kitchen, rec room with fireplace, non-conforming 4th bedroom, full bath and a lot of storage space! 3-season room, 2 acres of land with a chicken coop, 12x20 shed (2018) and many gorgeous perennials, fruit trees and garden beds. Insulated, 2 car attached garage. Sandpoint private well. Septic system (2019), Generac generator (2017), furnace (2020), A/C (2021), metal roof and gutters (2016), deck (2020), front door (2020), and screen door (2021). Propane tank owned and filled by FS. Schedule your private tour today!
Zillow last checked: 8 hours ago
Listing updated: February 06, 2026 at 07:03pm
Listing courtesy of:
Pieter Hanson 563-529-4000,
BUY SELL BUILD QC - Real Broker, LLC
Bought with:
Jackie Martin
Landmark Realty of Illinois LLC
Source: MRED as distributed by MLS GRID,MLS#: QC4255774
Facts & features
Interior
Bedrooms & bathrooms
- Bedrooms: 3
- Bathrooms: 2
- Full bathrooms: 2
Primary bedroom
- Features: Flooring (Carpet)
- Level: Main
- Area: 182 Square Feet
- Dimensions: 13x14
Bedroom 2
- Features: Flooring (Carpet)
- Level: Main
- Area: 143 Square Feet
- Dimensions: 11x13
Bedroom 3
- Features: Flooring (Carpet)
- Level: Main
- Area: 130 Square Feet
- Dimensions: 10x13
Other
- Level: Main
- Area: 264 Square Feet
- Dimensions: 11x24
Other
- Features: Flooring (Other)
- Level: Basement
- Area: 120 Square Feet
- Dimensions: 10x12
Family room
- Features: Flooring (Carpet)
Kitchen
- Features: Kitchen (Eating Area-Table Space), Flooring (Tile)
- Level: Main
- Area: 264 Square Feet
- Dimensions: 12x22
Laundry
- Features: Flooring (Carpet)
- Level: Main
- Area: 54 Square Feet
- Dimensions: 6x9
Living room
- Features: Flooring (Carpet)
- Level: Main
- Area: 204 Square Feet
- Dimensions: 12x17
Recreation room
- Features: Flooring (Carpet)
- Level: Basement
- Area: 1170 Square Feet
- Dimensions: 26x45
Heating
- Propane, Forced Air
Cooling
- Central Air
Appliances
- Included: Range, Refrigerator, Electric Water Heater
Features
- Basement: Finished,Egress Window,Full
Interior area
- Total interior livable area: 2,610 sqft
Property
Parking
- Total spaces: 2
- Parking features: Attached, Garage
- Attached garage spaces: 2
Features
- Patio & porch: Deck, Patio
Lot
- Size: 2.02 Acres
- Dimensions: 295x298
- Features: Corner Lot, Level
Details
- Parcel number: 0503200002
- Other equipment: Generator
Construction
Type & style
- Home type: SingleFamily
- Architectural style: Ranch
- Property subtype: Single Family Residence
Materials
- Vinyl Siding
Condition
- New construction: No
- Year built: 1974
Utilities & green energy
- Sewer: Septic Tank
Community & neighborhood
Location
- Region: Prophetstown
- Subdivision: Unavailable
Other
Other facts
- Listing terms: Other
Price history
| Date | Event | Price |
|---|---|---|
| 11/13/2024 | Sold | $232,000+0.9%$89/sqft |
Source: | ||
| 10/9/2024 | Pending sale | $229,900$88/sqft |
Source: | ||
| 9/24/2024 | Listed for sale | $229,900+167.3%$88/sqft |
Source: | ||
| 3/14/2016 | Sold | $86,000+1.3%$33/sqft |
Source: Public Record Report a problem | ||
| 1/13/2016 | Pending sale | $84,900$33/sqft |
Source: RE/MAX RIVER CITIES #4167077 Report a problem | ||
Public tax history
| Year | Property taxes | Tax assessment |
|---|---|---|
| 2024 | $2,560 +7.9% | $41,041 +8.4% |
| 2023 | $2,372 +9.4% | $37,860 +9.2% |
| 2022 | $2,168 +9.3% | $34,662 +8% |
Find assessor info on the county website
Neighborhood: 61277
Nearby schools
GreatSchools rating
- 5/10Prophetstown Elementary SchoolGrades: PK-3Distance: 6.8 mi
- 9/10Tampico Middle SchoolGrades: 6-8Distance: 7.1 mi
- 4/10Prophetstown High SchoolGrades: 9-12Distance: 7.1 mi
Schools provided by the listing agent
- High: Prophetstown
Source: MRED as distributed by MLS GRID. This data may not be complete. We recommend contacting the local school district to confirm school assignments for this home.
Get pre-qualified for a loan
At Zillow Home Loans, we can pre-qualify you in as little as 5 minutes with no impact to your credit score.An equal housing lender. NMLS #10287.
