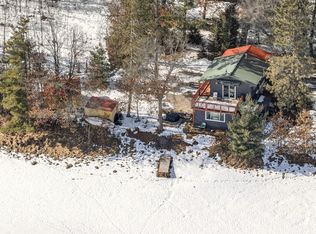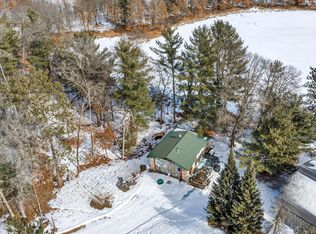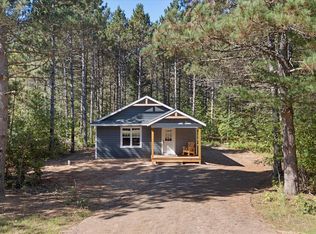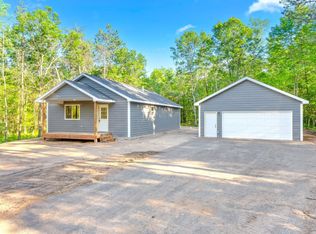Escape to this beautiful 2-bedroom, 1-bathroom, furnished lake home, nestled on 0.5 acres of tranquil land with 120 feet of lake frontage on Hanscom Lake near Danbury, Wisconsin. The cabin’s vaulted ceilings, and open-concept design offer the perfect blend of modern comfort and rustic charm. The kitchen features beautiful Amish hickory cabinets and woodwork and modern appliances. Relax on the covered porch while taking in the serene views on the swinging chairs or rocking chairs which are included in the sale. The parcel is a portion of an old resort. Outdoor enthusiasts will love the Danbury area with opportunities for hiking, ATV trails, biking, and wildlife watching. In winter, take advantage of snowshoeing, cross-country skiing, snowmobiling or ice fishing. This lakeside cabin is the perfect blend of peaceful solitude and outdoor fun—come make this your new getaway!
Active
$199,900
29516 Gelhar Rd, Danbury, WI 54830
2beds
992sqft
Est.:
Single Family Residence
Built in 2020
0.5 Acres Lot
$200,000 Zestimate®
$202/sqft
$-- HOA
What's special
Modern appliancesFurnished lake homeLakeside cabinSerene viewsOpen-concept designVaulted ceilingsCovered porch
- 40 days |
- 678 |
- 23 |
Zillow last checked: 8 hours ago
Listing updated: February 26, 2026 at 11:28am
Listed by:
Mark Nelson 651-983-7598,
Timber Ghost Realty, LLC,
Beret Nelson 612-805-5787
Source: NorthstarMLS as distributed by MLS GRID,MLS#: 7011029
Tour with a local agent
Facts & features
Interior
Bedrooms & bathrooms
- Bedrooms: 2
- Bathrooms: 1
- 3/4 bathrooms: 1
Bedroom
- Level: Upper
- Area: 192 Square Feet
- Dimensions: 12 x 16
Bedroom 2
- Level: Main
- Area: 160 Square Feet
- Dimensions: 16 x 10
Bathroom
- Level: Main
- Area: 56 Square Feet
- Dimensions: 8 x 7
Dining room
- Level: Main
- Area: 72 Square Feet
- Dimensions: 12 x 6
Kitchen
- Level: Main
- Area: 96 Square Feet
- Dimensions: 12 x 8
Heating
- Baseboard, Forced Air
Cooling
- Wall Unit(s)
Appliances
- Included: Electric Water Heater, Microwave, Range, Refrigerator
Features
- Basement: None
- Has fireplace: No
Interior area
- Total structure area: 992
- Total interior livable area: 992 sqft
- Finished area above ground: 992
- Finished area below ground: 0
Property
Parking
- Total spaces: 1
- Parking features: Carport, Covered, Gravel
- Carport spaces: 1
Accessibility
- Accessibility features: None
Features
- Levels: One and One Half
- Stories: 1.5
- Patio & porch: Covered, Porch
- Exterior features: Kennel/Dog Run
- Fencing: None
- Has view: Yes
- View description: Lake
- Has water view: Yes
- Water view: Lake
- Waterfront features: Lake Front, Lake View, Waterfront Elevation(0-4)
- Frontage length: Water Frontage: 120
Lot
- Size: 0.5 Acres
- Dimensions: 1 x 1
- Features: Corner Lot, Tree Coverage - Medium
Details
- Additional structures: Storage Shed
- Foundation area: 640
- Parcel number: 070282401406515275053000
- Zoning description: Residential-Single Family
Construction
Type & style
- Home type: SingleFamily
- Property subtype: Single Family Residence
Materials
- Concrete, Log
- Roof: Metal
Condition
- New construction: No
- Year built: 2020
Utilities & green energy
- Electric: Circuit Breakers
- Gas: Electric, Propane
- Sewer: Holding Tank
- Water: Sand Point, Well
Community & HOA
HOA
- Has HOA: No
Location
- Region: Danbury
Financial & listing details
- Price per square foot: $202/sqft
- Tax assessed value: $86,600
- Annual tax amount: $877
- Date on market: 1/20/2026
- Cumulative days on market: 578 days
Estimated market value
$200,000
$190,000 - $210,000
$1,410/mo
Price history
Price history
| Date | Event | Price |
|---|---|---|
| 2/26/2026 | Listed for sale | $199,900$202/sqft |
Source: | ||
| 1/23/2026 | Pending sale | $199,900$202/sqft |
Source: | ||
| 1/20/2026 | Listed for sale | $199,900$202/sqft |
Source: | ||
| 1/8/2026 | Listing removed | $199,900$202/sqft |
Source: | ||
| 10/31/2025 | Price change | $199,900-20%$202/sqft |
Source: | ||
| 7/11/2025 | Price change | $249,900-3.8%$252/sqft |
Source: | ||
| 4/15/2025 | Price change | $259,900-5.5%$262/sqft |
Source: | ||
| 3/8/2025 | Listed for sale | $275,000$277/sqft |
Source: | ||
| 1/31/2025 | Listing removed | $275,000$277/sqft |
Source: | ||
| 8/28/2024 | Price change | $275,000-0.7%$277/sqft |
Source: | ||
| 5/10/2024 | Listed for sale | $277,000$279/sqft |
Source: | ||
Public tax history
Public tax history
| Year | Property taxes | Tax assessment |
|---|---|---|
| 2024 | $714 -0.6% | $45,200 |
| 2023 | $718 +13.2% | $45,200 |
| 2022 | $635 -2.6% | $45,200 |
| 2021 | $652 +16.2% | $45,200 +5.4% |
| 2020 | $561 | $42,900 +581% |
| 2019 | -- | $6,300 -78.7% |
| 2017 | $341 -0.8% | $29,600 |
| 2016 | $343 +5% | $29,600 |
| 2015 | $327 +0.8% | $29,600 |
| 2013 | $325 -1.5% | $29,600 |
| 2011 | $330 -7.4% | $29,600 |
| 2010 | $356 +6.9% | $29,600 |
| 2009 | $333 | $29,600 |
Find assessor info on the county website
BuyAbility℠ payment
Est. payment
$1,189/mo
Principal & interest
$1031
Property taxes
$158
Climate risks
Neighborhood: 54830
Nearby schools
GreatSchools rating
- 3/10Spooner Elementary SchoolGrades: PK-4Distance: 15.7 mi
- 7/10Spooner Middle SchoolGrades: 5-8Distance: 15.9 mi
- 6/10Spooner High SchoolGrades: 9-12Distance: 15.3 mi




