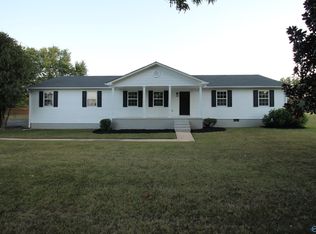Closed
$575,000
29515 Mooresville Rd, Ardmore, AL 35739
6beds
5,211sqft
Single Family Residence, Residential
Built in 1986
6.1 Acres Lot
$579,900 Zestimate®
$110/sqft
$3,015 Estimated rent
Home value
$579,900
$528,000 - $638,000
$3,015/mo
Zestimate® history
Loading...
Owner options
Explore your selling options
What's special
Spacious 6BR/4BA brick residence with 5211sf, featuring a detached 3-car garage and an inground pool, situated on just over 6 acres of land. Property offers easy access to I-65, Highway 251, and Highway 53. This home boasts generously sized rooms and numerous custom features. The large living room includes a fireplace with gas logs. The kitchen is designed with a breakfast nook and a formal dining area nearby, ideal for family meals. Kitchen has ss appliances and tile backsplash and countertops. The master suite includes a luxury bath with double vanities, a whirlpool tub, and a separate shower. An enclosed sunroom at the rear of the house provides a lovely view of the pool area. A must-see!
Zillow last checked: 8 hours ago
Listing updated: July 30, 2025 at 07:21am
Listing Provided by:
Wade Boggs 256-520-8384,
Butler Realty
Bought with:
Nonmls
Realtracs, Inc.
Source: RealTracs MLS as distributed by MLS GRID,MLS#: 2812831
Facts & features
Interior
Bedrooms & bathrooms
- Bedrooms: 6
- Bathrooms: 4
- Full bathrooms: 1
- 1/2 bathrooms: 3
- Main level bedrooms: 1
Heating
- Central, Electric, Propane
Cooling
- Ceiling Fan(s), Central Air, Electric
Appliances
- Included: Electric Oven, Range, Dishwasher, Microwave, Refrigerator
- Laundry: Electric Dryer Hookup, Washer Hookup
Features
- Ceiling Fan(s), Entrance Foyer, Walk-In Closet(s)
- Flooring: Laminate, Tile
- Basement: Crawl Space
- Number of fireplaces: 1
- Fireplace features: Gas, Living Room
Interior area
- Total structure area: 5,211
- Total interior livable area: 5,211 sqft
- Finished area above ground: 5,211
Property
Parking
- Total spaces: 7
- Parking features: Detached
- Garage spaces: 5
- Carport spaces: 2
- Covered spaces: 7
Features
- Levels: Two
- Stories: 2
- Patio & porch: Deck, Covered, Porch
- Has private pool: Yes
- Pool features: In Ground
Lot
- Size: 6.10 Acres
- Features: Private
- Topography: Private
Details
- Parcel number: 0103050000021007
- Special conditions: Standard
Construction
Type & style
- Home type: SingleFamily
- Architectural style: Ranch
- Property subtype: Single Family Residence, Residential
Materials
- Brick
- Roof: Shingle
Condition
- New construction: No
- Year built: 1986
Utilities & green energy
- Sewer: Septic Tank
- Water: Public
- Utilities for property: Electricity Available, Water Available
Community & neighborhood
Location
- Region: Ardmore
- Subdivision: Metes & Bounds
Price history
| Date | Event | Price |
|---|---|---|
| 7/30/2025 | Sold | $575,000-4.2%$110/sqft |
Source: | ||
| 7/21/2025 | Pending sale | $599,900$115/sqft |
Source: | ||
| 6/27/2025 | Contingent | $599,900$115/sqft |
Source: | ||
| 5/12/2025 | Price change | $599,900-3.1%$115/sqft |
Source: | ||
| 4/3/2025 | Listed for sale | $619,000$119/sqft |
Source: | ||
Public tax history
| Year | Property taxes | Tax assessment |
|---|---|---|
| 2024 | $133 | $4,420 |
| 2023 | $133 +125.5% | $4,420 +125.5% |
| 2022 | $59 +6.5% | $1,960 +6.5% |
Find assessor info on the county website
Neighborhood: 35739
Nearby schools
GreatSchools rating
- 8/10Cedar Hill Elementary SchoolGrades: PK-5Distance: 2.4 mi
- 5/10Ardmore High SchoolGrades: 6-12Distance: 0.9 mi
Schools provided by the listing agent
- Elementary: Cedar Hill Elementary School
- Middle: Ardmore High School
- High: Ardmore High School
Source: RealTracs MLS as distributed by MLS GRID. This data may not be complete. We recommend contacting the local school district to confirm school assignments for this home.

Get pre-qualified for a loan
At Zillow Home Loans, we can pre-qualify you in as little as 5 minutes with no impact to your credit score.An equal housing lender. NMLS #10287.
