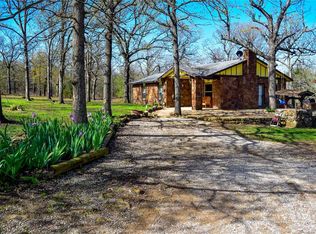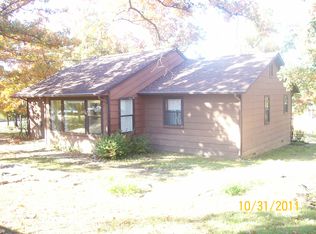Sold for $580,000
$580,000
29514 Blue Ridge Dr, Sand Springs, OK 74063
2beds
3,664sqft
Single Family Residence
Built in 1999
34.08 Acres Lot
$600,200 Zestimate®
$158/sqft
$2,028 Estimated rent
Home value
$600,200
$486,000 - $744,000
$2,028/mo
Zestimate® history
Loading...
Owner options
Explore your selling options
What's special
Discover a one-of-a-kind opportunity w/ this 34.08-acre recreation paradise in Sand Springs, OK, just 8 miles from Mannford, 10 miles from Keystone Lake's boat ramps, 15 miles from Sand Springs, and 23 miles from Downtown Tulsa. This property features a 3664 sqft rustic natural-style home with rough oak lap siding and a rustic steel roof. The main home boasts 2 bedrooms and 3 baths, w/ ample space to add more bedrooms. The carport and shop match the inviting aesthetic of the home, adding to its cohesive charm. Two silo-style offices/libraries offer unique workspaces or cozy reading nooks. Inside, the lower-level features Mexican Saltillo-style flooring, and the large cathedral-style ceilings enhance the sense of space. The living room is a focal point w/ its massive 5ft x 5ft wood-burning fireplace, perfect for family gatherings or relaxing evenings. The open-concept kitchen, w/ its oversized island and breakfast bar, is ideal for entertaining guests. A game room-style loft overlooks the expansive living area, providing a versatile space for recreation or additional living quarters. The home is adorned w/ extensive faux paint, adding character and warmth throughout. Multiple interior-to-exterior living exit points lead to wrap-around porches on both the upper and lower levels. The property is a nature lover's dream, featuring lush timber, a park-like setting, and a running creek that feeds into a pond as part of the landscape. Various terrains make it perfect for wildlife enthusiasts, and the valleys lead down to Salt Creek, which runs along the lower portion of the property. The estate consists of four parcels, each w/ its own entrance points, offering privacy and potential for development. Ideal for an investor looking to create a family compound, Airbnb, bed and breakfast, tiny home community, or other innovative ventures, this property presents numerous possibilities. This property is being sold in AS-IS where is condition.
Zillow last checked: 8 hours ago
Listing updated: November 14, 2024 at 08:33am
Listed by:
James Steed 918-284-5094,
Coldwell Banker Select
Bought with:
May West, 178312
Keller Williams Advantage
Source: MLS Technology, Inc.,MLS#: 2433658 Originating MLS: MLS Technology
Originating MLS: MLS Technology
Facts & features
Interior
Bedrooms & bathrooms
- Bedrooms: 2
- Bathrooms: 3
- Full bathrooms: 2
- 1/2 bathrooms: 1
Primary bedroom
- Description: Master Bedroom,Private Bath
- Level: First
Bedroom
- Description: Bedroom,
- Level: Second
Primary bathroom
- Description: Master Bath,Full Bath,Shower Only
- Level: First
Bonus room
- Description: Additional Room,Loft
- Level: Second
Bonus room
- Description: Additional Room,Mud Room
- Level: Second
Dining room
- Description: Dining Room,Formal
- Level: First
Game room
- Description: Game/Rec Room,
- Level: Second
Kitchen
- Description: Kitchen,Eat-In,Island,Pantry
- Level: First
Office
- Description: Office,
- Level: First
Recreation
- Description: Hobby Room,Additional Room
- Level: Second
Utility room
- Description: Utility Room,Inside
- Level: First
Heating
- Central, Electric, Gas
Cooling
- Central Air
Appliances
- Included: Built-In Oven, Cooktop, Dryer, Dishwasher, Disposal, Microwave, Oven, Range, Refrigerator, Washer, Electric Oven, Electric Range, Electric Water Heater, Gas Oven, Gas Range, Plumbed For Ice Maker
- Laundry: Washer Hookup, Electric Dryer Hookup
Features
- Butcher Block Counters, Ceramic Counters, Vaulted Ceiling(s), Ceiling Fan(s), Programmable Thermostat
- Flooring: Hardwood, Tile
- Doors: Insulated Doors
- Windows: Aluminum Frames, Insulated Windows
- Basement: None
- Number of fireplaces: 1
- Fireplace features: Wood Burning
Interior area
- Total structure area: 3,664
- Total interior livable area: 3,664 sqft
Property
Parking
- Total spaces: 2
- Parking features: Carport, Workshop in Garage
- Garage spaces: 2
- Has carport: Yes
Features
- Levels: Two
- Stories: 2
- Patio & porch: Covered, Deck, Patio, Porch
- Exterior features: Rain Gutters
- Pool features: None
- Fencing: Partial
- Waterfront features: Water Access
- Body of water: Keystone Lake
Lot
- Size: 34.08 Acres
- Features: Cul-De-Sac, Farm, Mature Trees, Pond on Lot, Ranch, Stream/Creek, Sloped, Spring, Wooded
- Topography: Sloping
Details
- Additional structures: Workshop
- Parcel number: 821000004000007000
- Horses can be raised: Yes
- Horse amenities: Horses Allowed
Construction
Type & style
- Home type: SingleFamily
- Architectural style: Craftsman
- Property subtype: Single Family Residence
Materials
- Wood Siding, Wood Frame
- Foundation: Slab
- Roof: Metal
Condition
- Year built: 1999
Utilities & green energy
- Sewer: Septic Tank
- Water: Well
- Utilities for property: Cable Available, Electricity Available, Natural Gas Available, Other, Water Available
Green energy
- Energy efficient items: Doors, Windows
Community & neighborhood
Security
- Security features: No Safety Shelter, Security System Owned, Smoke Detector(s)
Community
- Community features: Gutter(s)
Location
- Region: Sand Springs
- Subdivision: Round Mountain V
Other
Other facts
- Listing terms: Conventional,Other
Price history
| Date | Event | Price |
|---|---|---|
| 11/12/2024 | Sold | $580,000-1.3%$158/sqft |
Source: | ||
| 10/9/2024 | Pending sale | $587,500$160/sqft |
Source: | ||
| 9/22/2024 | Listed for sale | $587,500$160/sqft |
Source: | ||
Public tax history
| Year | Property taxes | Tax assessment |
|---|---|---|
| 2024 | $3,347 +7% | $35,282 +5% |
| 2023 | $3,128 +10.1% | $33,602 +5% |
| 2022 | $2,840 +4.1% | $32,002 +3% |
Find assessor info on the county website
Neighborhood: 74063
Nearby schools
GreatSchools rating
- 8/10Mannford Ec CenterGrades: PK-KDistance: 3.6 mi
- 7/10Mannford Middle SchoolGrades: 6-8Distance: 4 mi
- 4/10Mannford High SchoolGrades: 9-12Distance: 3.7 mi
Schools provided by the listing agent
- Elementary: Mannford
- High: Mannford
- District: Mannford - Sch Dist (46)
Source: MLS Technology, Inc.. This data may not be complete. We recommend contacting the local school district to confirm school assignments for this home.
Get pre-qualified for a loan
At Zillow Home Loans, we can pre-qualify you in as little as 5 minutes with no impact to your credit score.An equal housing lender. NMLS #10287.
Sell for more on Zillow
Get a Zillow Showcase℠ listing at no additional cost and you could sell for .
$600,200
2% more+$12,004
With Zillow Showcase(estimated)$612,204

