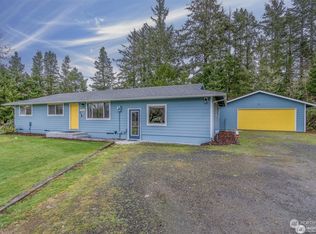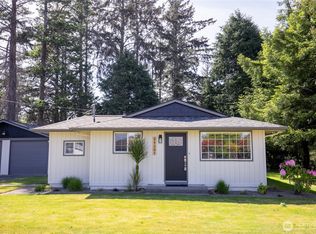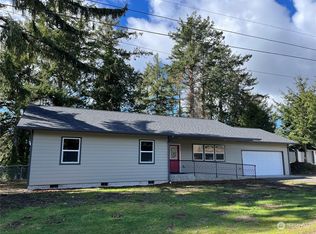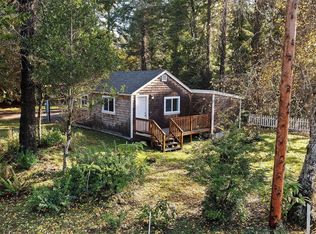Sold
Listed by:
Linda F. Raaymakers,
RE/MAX Excellence
Bought with: ZNonMember-Office-MLS
$391,400
29510 Sandridge Road, Ocean Park, WA 98640
2beds
1,410sqft
Single Family Residence
Built in 1999
0.52 Acres Lot
$391,300 Zestimate®
$278/sqft
$2,266 Estimated rent
Home value
$391,300
Estimated sales range
Not available
$2,266/mo
Zestimate® history
Loading...
Owner options
Explore your selling options
What's special
This lovely well-maintained home offers the perfect blend of comfort and functionality in a peaceful,rural setting.It features 3 spacious bedrooms and 2 bathrooms,with 1,410 square feet of living space.The floor plan is perfect for active living,while the bonus/craft room provides extra versatility for those that are craft minded.This Property Features:Handicap Accessible ramp for easy access,Covered Front Porch:Relax and enjoy the view of the playful horses in the pasture across the street.2-Car Garage Plenty of space for your vehicles and additional storage or shop area and parking.Fenced Yard for privacy/security close to the Livestock Shed:Ideal for hobby farmers with ambitions to be selfsufficient while you raise goats or chicks.
Zillow last checked: 8 hours ago
Listing updated: December 31, 2025 at 04:04am
Listed by:
Linda F. Raaymakers,
RE/MAX Excellence
Bought with:
Non Member ZDefault
ZNonMember-Office-MLS
Source: NWMLS,MLS#: 2335873
Facts & features
Interior
Bedrooms & bathrooms
- Bedrooms: 2
- Bathrooms: 2
- Full bathrooms: 2
- Main level bathrooms: 2
- Main level bedrooms: 2
Primary bedroom
- Level: Main
Bedroom
- Level: Main
Bathroom full
- Level: Main
Bathroom full
- Level: Main
Den office
- Level: Main
Dining room
- Level: Main
Entry hall
- Level: Main
Family room
- Level: Main
Kitchen without eating space
- Level: Main
Living room
- Level: Main
Heating
- Fireplace, Forced Air, Electric
Cooling
- Forced Air
Appliances
- Included: Dishwasher(s), Dryer(s), Microwave(s), Refrigerator(s), Stove(s)/Range(s), Washer(s), Water Heater: Electric, Water Heater Location: Enclosed porch
Features
- Bath Off Primary, Ceiling Fan(s), Dining Room
- Flooring: Vinyl, Carpet
- Windows: Double Pane/Storm Window, Skylight(s)
- Basement: None
- Number of fireplaces: 1
- Fireplace features: Gas, Main Level: 1, Fireplace
Interior area
- Total structure area: 1,410
- Total interior livable area: 1,410 sqft
Property
Parking
- Total spaces: 2
- Parking features: Driveway, Detached Garage
- Garage spaces: 2
Features
- Levels: One
- Stories: 1
- Entry location: Main
- Patio & porch: Bath Off Primary, Ceiling Fan(s), Double Pane/Storm Window, Dining Room, Fireplace, Skylight(s), Water Heater
- Has view: Yes
- View description: See Remarks, Territorial
Lot
- Size: 0.52 Acres
- Dimensions: 126 x Irreg
- Features: Open Lot, Paved, Fenced-Partially, Outbuildings, Patio, Propane, Shop
- Topography: Level,Sloped
Details
- Parcel number: 76002000004
- Zoning: R1
- Zoning description: Jurisdiction: County
- Special conditions: Standard
Construction
Type & style
- Home type: SingleFamily
- Architectural style: Contemporary
- Property subtype: Single Family Residence
Materials
- Wood Products
- Foundation: Poured Concrete
- Roof: Composition
Condition
- Good
- Year built: 1999
- Major remodel year: 1999
Utilities & green energy
- Electric: Company: Pud #2
- Sewer: Septic Tank
- Water: Individual Well
- Utilities for property: Comcast
Community & neighborhood
Location
- Region: Ocean Park
- Subdivision: Ocean Park
Other
Other facts
- Listing terms: Cash Out,Conventional,FHA,USDA Loan,VA Loan
- Cumulative days on market: 232 days
Price history
| Date | Event | Price |
|---|---|---|
| 11/30/2025 | Sold | $391,400-1.6%$278/sqft |
Source: | ||
| 10/22/2025 | Pending sale | $397,900$282/sqft |
Source: | ||
| 8/25/2025 | Price change | $397,900-2.9%$282/sqft |
Source: | ||
| 7/1/2025 | Price change | $409,900-2.4%$291/sqft |
Source: | ||
| 5/8/2025 | Price change | $419,900-1.2%$298/sqft |
Source: | ||
Public tax history
| Year | Property taxes | Tax assessment |
|---|---|---|
| 2024 | $3,336 +4.1% | $461,200 |
| 2023 | $3,206 +16.2% | $461,200 +60.9% |
| 2022 | $2,759 -8.4% | $286,700 +15% |
Find assessor info on the county website
Neighborhood: 98640
Nearby schools
GreatSchools rating
- 2/10Ocean Park Elementary SchoolGrades: 3-5Distance: 2.1 mi
- 3/10Hilltop SchoolGrades: 6-8Distance: 14 mi
- 5/10Ilwaco Sr High SchoolGrades: 9-12Distance: 14 mi
Schools provided by the listing agent
- Elementary: Ocean Park ElemMulti
- Middle: Hilltop Middle
- High: Ilwaco Snr High
Source: NWMLS. This data may not be complete. We recommend contacting the local school district to confirm school assignments for this home.

Get pre-qualified for a loan
At Zillow Home Loans, we can pre-qualify you in as little as 5 minutes with no impact to your credit score.An equal housing lender. NMLS #10287.



