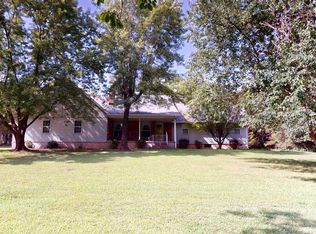Sold on 08/25/25
Price Unknown
29510 McGee Rd, Sedalia, MO 65301
3beds
2,582sqft
Single Family Residence
Built in 1992
60.9 Acres Lot
$557,000 Zestimate®
$--/sqft
$2,047 Estimated rent
Home value
$557,000
Estimated sales range
Not available
$2,047/mo
Zestimate® history
Loading...
Owner options
Explore your selling options
What's special
First Time on the Market! Custom built brick home sitting on 60.9 acres of timberland. Beautiful gently rolling land with creek, custom built bridge and lots of wildlife, perfect for recreational activities such as hunting, trail riding and more. Ranch home consists of Covered porch, large living room with brick fireplace, beamed ceilings, coat closet and French doors to back patio. Formal dining room with large windows and built in cabinetry. Custom kitchen with walk in pantry, lots of counter space, all stainless steel appliances included and built in desk area. Master suite with walk in closet, built ins and full bathroom. 2 more bedrooms on the main level, both with double closets and built in desk. Second full bath located between both bedrooms, tiled from floors to ceiling and featuring a shower/tub with mirrored doors. Basement with entertainment room, bar area, half bath, laundry facilities and craft room with lots of built ins. Central heating and cooling systems with dual fuel furnace (Propane and Wood). 2 car attached garage, 2 car detached garage and bonus lawn mower shed. Located just a few minutes from Sedalia with easy access to M Hwy and East 50 Hwy.
Zillow last checked: 8 hours ago
Listing updated: August 29, 2025 at 02:01pm
Listed by:
MARK A POHL 660-620-1888,
TheHomesTour.com and TheCommercialTour.com and TheLandTour.com 660-827-4435
Bought with:
Nicci Ragsdale, 2017014534
RE/MAX of Sedalia
Source: WCAR MO,MLS#: 99692
Facts & features
Interior
Bedrooms & bathrooms
- Bedrooms: 3
- Bathrooms: 3
- Full bathrooms: 2
- 1/2 bathrooms: 1
Primary bedroom
- Description: Walk In Closet, Built Ins, Full Bathroom
- Level: Main
- Area: 168.83
- Dimensions: 13.42 x 12.58
Bedroom 2
- Description: Double Closet, Built In Desk
- Level: Main
- Area: 112.3
- Dimensions: 13.08 x 8.58
Bedroom 3
- Description: Double Closet, Built In Desk
- Level: Main
- Area: 143.74
- Dimensions: 10.92 x 13.17
Dining room
- Description: Beamed Ceilings
- Level: Main
- Area: 207.5
- Dimensions: 13.83 x 15
Family room
- Description: Bar Area
- Level: Lower
- Area: 483.71
- Dimensions: 13.83 x 23.5
Kitchen
- Description: Walk In Pantry, All Appliances, Built In Desk
- Features: Cabinets Wood, Custom Built Cabinet, Pantry
- Level: Main
- Area: 131.08
- Dimensions: 11.92 x 11
Living room
- Description: Beamed Ceilings, Fireplace
- Level: Main
- Area: 358.07
- Dimensions: 27.33 x 13.1
Heating
- Propane, Wood
Cooling
- Central Air
Appliances
- Included: Dishwasher, Disposal, Microwave, Electric Oven/Range, Refrigerator, Vented Exhaust Fan, Water Softener Rented, Electric Water Heater
- Laundry: Lower Level
Features
- Flooring: Carpet, Vinyl, Tile
- Doors: French Doors
- Windows: Storm Window(s), Wood Frames, Drapes/Curtains/Rods: All Stay
- Basement: Full,Partially Finished,Walk-Out Access
- Number of fireplaces: 1
- Fireplace features: Living Room
Interior area
- Total structure area: 3,364
- Total interior livable area: 2,582 sqft
- Finished area above ground: 1,682
Property
Parking
- Total spaces: 4
- Parking features: Basement, Garage Door Opener
- Attached garage spaces: 4
Features
- Patio & porch: Patio, Covered
- Exterior features: Mailbox
- Waterfront features: Creek
Lot
- Size: 60.90 Acres
Details
- Parcel number: 169032000003002
- Other equipment: Cable TV/Satellite Dish
Construction
Type & style
- Home type: SingleFamily
- Architectural style: Ranch
- Property subtype: Single Family Residence
Materials
- Brick
- Foundation: Concrete Perimeter
- Roof: Composition
Condition
- New construction: No
- Year built: 1992
Utilities & green energy
- Electric: 220 Volts
- Gas: Propane Tank-Rented
- Sewer: Lagoon
- Water: Well
Green energy
- Energy efficient items: Ceiling Fans
Community & neighborhood
Security
- Security features: Smoke Detector(s)
Location
- Region: Sedalia
- Subdivision: See S, T, R
Other
Other facts
- Road surface type: Asphalt
Price history
| Date | Event | Price |
|---|---|---|
| 8/25/2025 | Sold | -- |
Source: | ||
| 7/14/2025 | Pending sale | $575,000$223/sqft |
Source: | ||
| 6/27/2025 | Price change | $575,000-11.9%$223/sqft |
Source: | ||
| 4/18/2025 | Price change | $653,000-15.1%$253/sqft |
Source: | ||
| 3/14/2025 | Listed for sale | $769,000$298/sqft |
Source: | ||
Public tax history
| Year | Property taxes | Tax assessment |
|---|---|---|
| 2024 | $1,451 +5.8% | $28,860 |
| 2023 | $1,371 +0.6% | $28,860 +0.6% |
| 2022 | $1,363 +0.2% | $28,690 |
Find assessor info on the county website
Neighborhood: 65301
Nearby schools
GreatSchools rating
- 5/10Smithton Elementary SchoolGrades: PK-6Distance: 4.1 mi
- 4/10Smithton High SchoolGrades: 7-12Distance: 4.2 mi
Schools provided by the listing agent
- District: Smithton
Source: WCAR MO. This data may not be complete. We recommend contacting the local school district to confirm school assignments for this home.
