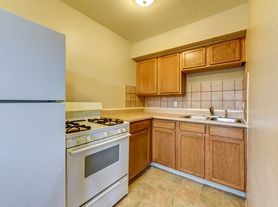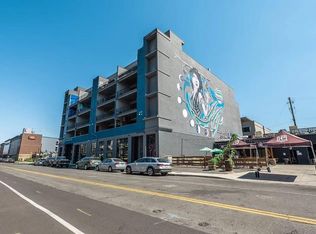Modern Mixed-Use Gem Perfect for Creatives, Entrepreneurs, or Entertainers. Zoned for residential and light commercial use.
This unique live-work condo blends modern design, functionality, and comfort in one beautiful space.
The newly renovated chef's kitchen is a showstopper featuring a 6x8 island perfect for entertaining, brand-new high-end appliances, and a commercial-grade oven, refrigerator, and freezer. Whether you love to cook, bake, or host, this kitchen was designed for you.
The main level boasts soaring 17-foot ceilings and a dramatic wall of windows that flood the space with natural light, creating an open, inviting atmosphere. A full bathroom (including tub) and direct access to a shaded backyard make it both stylish and functional ideal for grilling, gardening, or relaxing outdoors. Huge storage loft tucked away up on the main floor.
The lower level offers two spacious bedrooms, including a serene primary suite with a fully renovated bathroom. Each bedroom provides generous closet space and thoughtfully designed finishes. The level also includes a brand-new washer and dryer and easy-to-maintain, beautifully finished floors.
Perfect for those seeking a flexible residential and commercial setup, this property is equally suited for creative professionals, small business owners, or anyone who values light, space, and design.
Minimum lease term: 12 months; Utilities: Tenant responsible for internet, electricity, gas, and renters insurance. Water, trash, lawn care, snow removal are included. Smoking: Not permitted.
Apartment for rent
Accepts Zillow applications
$3,900/mo
2951 Wyandot St, Denver, CO 80211
2beds
1,688sqft
Price may not include required fees and charges.
Apartment
Available Mon Dec 8 2025
No pets
Central air
In unit laundry
Off street parking
Forced air
What's special
Shaded backyardCommercial-grade ovenSerene primary suiteHuge storage loftBrand-new washer and dryerOpen inviting atmosphereBeautifully finished floors
- 6 days |
- -- |
- -- |
Travel times
Facts & features
Interior
Bedrooms & bathrooms
- Bedrooms: 2
- Bathrooms: 2
- Full bathrooms: 2
Heating
- Forced Air
Cooling
- Central Air
Appliances
- Included: Dishwasher, Dryer, Freezer, Microwave, Oven, Refrigerator, Washer
- Laundry: In Unit
Features
- Flooring: Carpet, Hardwood, Tile
Interior area
- Total interior livable area: 1,688 sqft
Property
Parking
- Parking features: Off Street
- Details: Contact manager
Features
- Patio & porch: Patio
- Exterior features: Bicycle storage, Electricity not included in rent, Garbage included in rent, Gas not included in rent, Heating system: Forced Air, Internet not included in rent, Lawn Care included in rent, Snow Removal included in rent, Water included in rent
Details
- Parcel number: 0228321061061
Construction
Type & style
- Home type: Apartment
- Property subtype: Apartment
Utilities & green energy
- Utilities for property: Garbage, Water
Building
Management
- Pets allowed: No
Community & HOA
Location
- Region: Denver
Financial & listing details
- Lease term: 1 Year
Price history
| Date | Event | Price |
|---|---|---|
| 11/9/2025 | Price change | $3,900-4.9%$2/sqft |
Source: Zillow Rentals | ||
| 11/3/2025 | Listed for rent | $4,100$2/sqft |
Source: Zillow Rentals | ||
| 6/21/2021 | Sold | $627,000+51.1%$371/sqft |
Source: Agent Provided | ||
| 8/28/2014 | Sold | $415,000$246/sqft |
Source: Public Record | ||
| 7/16/2014 | Listed for sale | $415,000+22.1%$246/sqft |
Source: DWELL DENVER REAL ESTATE #6767752 | ||

