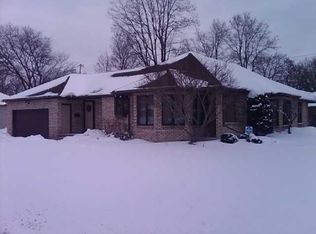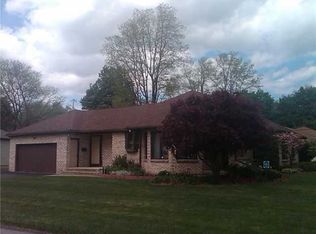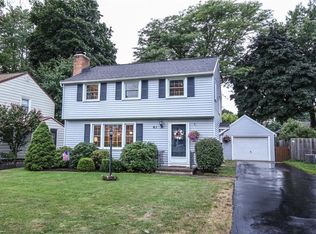Just in time for the holidays! Hidden Gem in West Irondequoit school district! This stunning ranch has been totally updated from top to bottom! Tear off architect roof and brand new gutters all around completed in 2022. All new high end floorings, light fixtures and ceiling fans! Three spacious bedrooms including the master bedroom with a large walk in closet! 3 updated full bathrooms with glass shower doors! Beautiful formal living room with natural wood ceiling and a sliding door leading to beautiful patio! Huge family room centered with wood burning fire place. Large kitchen with brand new ovens, dishwasher, sink and faucet! Formal Dining Room with a built in mini-bar! Huge finished basement with a brand new bathroom and tons of closets and storage space! This home received all luxurious updates of the present, while we kept the charm of the past!! It is 10/10 and you do not want to miss it! Delayed Negotiations! Please have your offer in by 11:00 am Monday, December 19th, 2022.
This property is off market, which means it's not currently listed for sale or rent on Zillow. This may be different from what's available on other websites or public sources.


