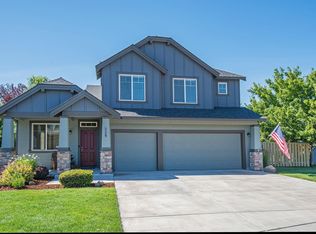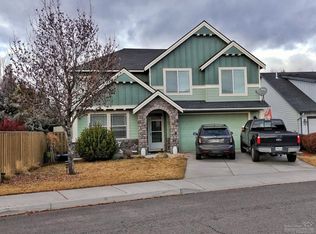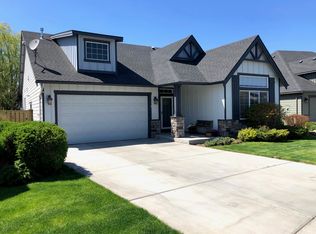Closed
$634,999
2951 SW 50th Ct, Redmond, OR 97756
3beds
3baths
2,461sqft
Single Family Residence
Built in 2009
9,147.6 Square Feet Lot
$634,500 Zestimate®
$258/sqft
$3,085 Estimated rent
Home value
$634,500
$596,000 - $673,000
$3,085/mo
Zestimate® history
Loading...
Owner options
Explore your selling options
What's special
Sophisticated style meets everyday comfort in this 2,461 sq ft designer-inspired home with 3 bedrooms & 2.5 baths. Attention to detail is everywhere—3/4'' solid white oak floors, a striking steel stair railing with oak cap, & elegant floor-to-ceiling drapery set the tone. The kitchen boasts slab granite counters, gas range, under-cabinet lighting, & included stainless steel appliances. Gather in the living room around the gas fireplace with mantel, complete with power & HDMI above for seamless entertainment. The primary suite is a retreat with a new walk-in shower, 2-person soaking tub, chandelier, & updated blinds. Bathroom and laundry feature added cabinetry, with new toilets in the primary & half bath. Outdoors, enjoy professional landscaping with raised garden beds, a greenhouse, shed, water feature, wood-burning fire pit with stacked wood, & your own apple tree. The finished garage includes epoxy floors, hickory cabinetry, shelving, added lighting, & a locking hobby closet.
Zillow last checked: 8 hours ago
Listing updated: October 23, 2025 at 12:48pm
Listed by:
Bernard Real Estate Group (541)350-8244
Bought with:
Stellar Realty Northwest
Source: Oregon Datashare,MLS#: 220208452
Facts & features
Interior
Bedrooms & bathrooms
- Bedrooms: 3
- Bathrooms: 3
Heating
- Forced Air, Natural Gas
Cooling
- Central Air
Appliances
- Included: Dishwasher, Disposal, Dryer, Microwave, Oven, Range, Refrigerator, Washer
Features
- Breakfast Bar, Built-in Features, Ceiling Fan(s), Double Vanity, Enclosed Toilet(s), Granite Counters, Shower/Tub Combo, Soaking Tub, Tile Counters, Tile Shower, Vaulted Ceiling(s), Walk-In Closet(s)
- Flooring: Carpet, Hardwood, Tile, Vinyl
- Windows: Low Emissivity Windows, Double Pane Windows, Vinyl Frames
- Basement: None
- Has fireplace: Yes
- Fireplace features: Family Room, Gas
- Common walls with other units/homes: No Common Walls
Interior area
- Total structure area: 2,461
- Total interior livable area: 2,461 sqft
Property
Parking
- Total spaces: 2
- Parking features: Attached, Driveway, Garage Door Opener, Storage, Workshop in Garage
- Attached garage spaces: 2
- Has uncovered spaces: Yes
Features
- Levels: Two
- Stories: 2
- Patio & porch: Covered, Deck, Front Porch, Patio, Porch, Rear Porch
- Exterior features: Fire Pit
- Fencing: Fenced
Lot
- Size: 9,147 sqft
- Features: Drip System, Garden, Landscaped, Level, Sprinkler Timer(s), Sprinklers In Front, Sprinklers In Rear
Details
- Additional structures: Greenhouse, Shed(s)
- Parcel number: 256513
- Zoning description: R2
- Special conditions: Standard
Construction
Type & style
- Home type: SingleFamily
- Architectural style: Northwest,Traditional
- Property subtype: Single Family Residence
Materials
- Frame
- Foundation: Stemwall
- Roof: Composition
Condition
- New construction: No
- Year built: 2009
Utilities & green energy
- Sewer: Public Sewer
- Water: Public
Community & neighborhood
Security
- Security features: Carbon Monoxide Detector(s), Smoke Detector(s)
Community
- Community features: Park, Playground
Location
- Region: Redmond
- Subdivision: Summit Crest
HOA & financial
HOA
- Has HOA: Yes
- HOA fee: $101 quarterly
- Amenities included: Landscaping, Park, Playground
Other
Other facts
- Listing terms: Cash,Conventional,VA Loan
Price history
| Date | Event | Price |
|---|---|---|
| 10/23/2025 | Sold | $634,999+0%$258/sqft |
Source: | ||
| 9/4/2025 | Pending sale | $634,900$258/sqft |
Source: | ||
| 8/29/2025 | Listed for sale | $634,900+126.8%$258/sqft |
Source: | ||
| 3/24/2021 | Listing removed | -- |
Source: Owner | ||
| 9/15/2014 | Sold | $279,950$114/sqft |
Source: | ||
Public tax history
| Year | Property taxes | Tax assessment |
|---|---|---|
| 2024 | $5,506 +4.6% | $273,280 +6.1% |
| 2023 | $5,266 +6.7% | $257,610 |
| 2022 | $4,935 +6.6% | $257,610 +6.1% |
Find assessor info on the county website
Neighborhood: 97756
Nearby schools
GreatSchools rating
- 8/10Sage Elementary SchoolGrades: K-5Distance: 1.3 mi
- 5/10Obsidian Middle SchoolGrades: 6-8Distance: 2.5 mi
- 7/10Ridgeview High SchoolGrades: 9-12Distance: 1 mi
Schools provided by the listing agent
- Elementary: Sage Elem
- Middle: Obsidian Middle
- High: Ridgeview High
Source: Oregon Datashare. This data may not be complete. We recommend contacting the local school district to confirm school assignments for this home.

Get pre-qualified for a loan
At Zillow Home Loans, we can pre-qualify you in as little as 5 minutes with no impact to your credit score.An equal housing lender. NMLS #10287.
Sell for more on Zillow
Get a free Zillow Showcase℠ listing and you could sell for .
$634,500
2% more+ $12,690
With Zillow Showcase(estimated)
$647,190

