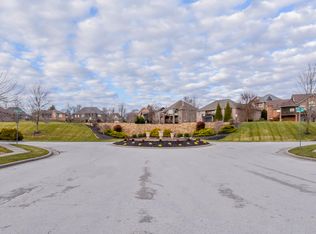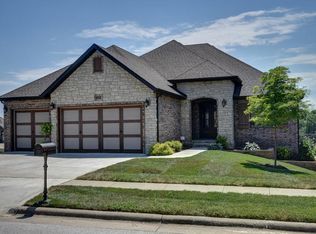Built in 2017 this beautiful home is in pristine condition! 3 bed, 2 baths on the main living area. Walk into a gorgeous living room with vaulted beamed ceiling. Custom cabinets throughout. Beautiful chef's kitchen, gas range, granite counters, and much more. This house includes central vac, speakers, large walk-in shower and closet. Side walkout with a john deere room. Only $130 per ft in East Springfield!
This property is off market, which means it's not currently listed for sale or rent on Zillow. This may be different from what's available on other websites or public sources.

