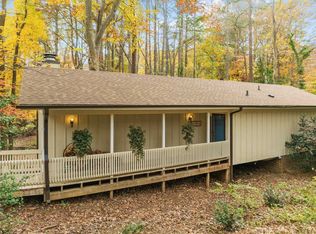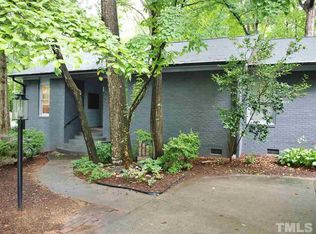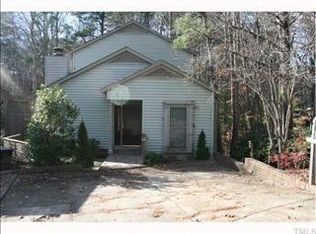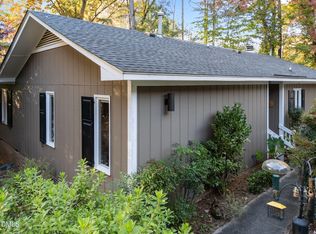Wonderful house in a small community. Potentially Two Masters one up one down. Great "galley" kitchen with Jen Air Gas Range and bar seating for two. Living room with built ins and special lighting. Gas logs are being sold "as is" they have never been used by current owner. Views to woods from almost every window. Bright house on a private lot. Master bath up is HUGE - Master up has seating area with built-ins. Lots of storage! Dining Chandelier does not convey.
This property is off market, which means it's not currently listed for sale or rent on Zillow. This may be different from what's available on other websites or public sources.



