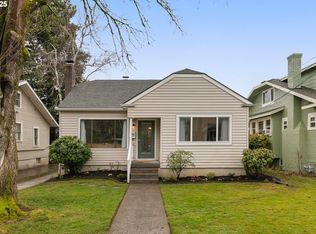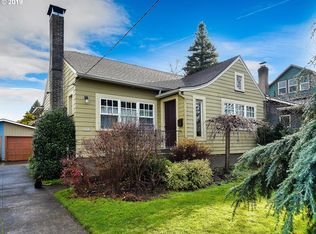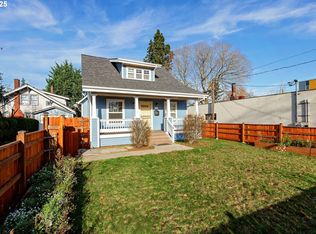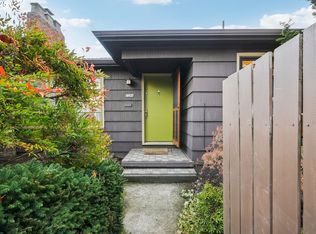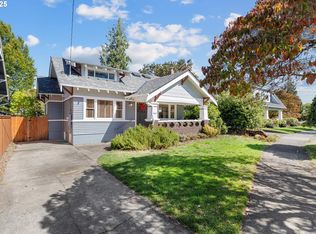Discover your chance to get into one of Portland’s most sought-after neighborhoods at an incredible value. This inviting Alameda 3-bedroom, 2-bath home blends vintage charm with thoughtful updates. It offers a brand new roof, hardwood floors, a cozy fireplace, built-ins, and a bright dining room. The kitchen features stainless steel appliances, a garden window, and a sweet breakfast nook, with easy access to the deck, landscaped yard, patio and raised beds. The finished basement adds a primary suite with huge walk-in tiled shower, laundry, and storage, while upstairs a skylit bonus room is perfect for work or play. Move in and add your personal touches to make it your own. This is a rare opportunity just blocks from parks, great schools, and surrounded by higher-priced homes. [Home Energy Score = 1. HES Report at https://rpt.greenbuildingregistry.com/hes/OR10239366]
Active
Price cut: $21K (9/28)
$647,000
2951 NE 35th Ave, Portland, OR 97212
3beds
2,110sqft
Est.:
Residential, Single Family Residence
Built in 1925
3,920.4 Square Feet Lot
$-- Zestimate®
$307/sqft
$-- HOA
What's special
Landscaped yardCozy fireplaceFinished basementBreakfast nookGarden windowBright dining roomRaised beds
- 164 days |
- 2,460 |
- 148 |
Zillow last checked: 8 hours ago
Listing updated: November 14, 2025 at 02:07am
Listed by:
Theresa deSousa 503-819-5006,
Opt,
Brian Spear 503-515-9374,
Opt
Source: RMLS (OR),MLS#: 390111471
Tour with a local agent
Facts & features
Interior
Bedrooms & bathrooms
- Bedrooms: 3
- Bathrooms: 2
- Full bathrooms: 2
- Main level bathrooms: 1
Rooms
- Room types: Bonus Room, Wine Cellar, Utility Room, Bedroom 2, Bedroom 3, Dining Room, Family Room, Kitchen, Living Room, Primary Bedroom
Primary bedroom
- Features: Bathroom, Walkin Shower, Wallto Wall Carpet
- Level: Lower
- Area: 130
- Dimensions: 10 x 13
Bedroom 2
- Level: Main
- Area: 110
- Dimensions: 10 x 11
Bedroom 3
- Features: Ceiling Fan, French Doors, Hardwood Floors
- Level: Main
- Area: 110
- Dimensions: 10 x 11
Dining room
- Features: Hardwood Floors
- Level: Main
- Area: 143
- Dimensions: 11 x 13
Kitchen
- Level: Main
- Area: 100
- Width: 10
Living room
- Features: Fireplace, Hardwood Floors
- Level: Main
- Area: 144
- Dimensions: 12 x 12
Heating
- Forced Air, Fireplace(s)
Cooling
- Window Unit(s)
Appliances
- Included: Dishwasher, Free-Standing Gas Range, Free-Standing Refrigerator, Stainless Steel Appliance(s), Washer/Dryer, Electric Water Heater
Features
- Ceiling Fan(s), Nook, Bathroom, Walkin Shower, Tile
- Flooring: Hardwood, Tile, Wall to Wall Carpet
- Doors: French Doors
- Windows: Vinyl Frames, Wood Frames, Skylight(s)
- Basement: Partially Finished
- Number of fireplaces: 1
- Fireplace features: Wood Burning
Interior area
- Total structure area: 2,110
- Total interior livable area: 2,110 sqft
Video & virtual tour
Property
Parking
- Total spaces: 1
- Parking features: On Street, Detached
- Garage spaces: 1
- Has uncovered spaces: Yes
Features
- Stories: 3
- Patio & porch: Deck, Patio, Porch
- Exterior features: Garden, Raised Beds, Yard
- Fencing: Fenced
Lot
- Size: 3,920.4 Square Feet
- Dimensions: 40 x 100
- Features: Level, SqFt 3000 to 4999
Details
- Parcel number: R182772
Construction
Type & style
- Home type: SingleFamily
- Architectural style: Bungalow
- Property subtype: Residential, Single Family Residence
Materials
- Lap Siding, Wood Siding
- Foundation: Concrete Perimeter
- Roof: Composition
Condition
- Resale
- New construction: No
- Year built: 1925
Utilities & green energy
- Gas: Gas
- Sewer: Public Sewer
- Water: Public
Community & HOA
Community
- Subdivision: Alameda
HOA
- Has HOA: No
Location
- Region: Portland
Financial & listing details
- Price per square foot: $307/sqft
- Tax assessed value: $748,390
- Annual tax amount: $8,176
- Date on market: 6/30/2025
- Listing terms: Cash,Conventional,FHA
- Road surface type: Paved
Estimated market value
Not available
Estimated sales range
Not available
Not available
Price history
Price history
| Date | Event | Price |
|---|---|---|
| 9/28/2025 | Price change | $647,000-3.1%$307/sqft |
Source: | ||
| 8/20/2025 | Listed for sale | $668,000$317/sqft |
Source: | ||
| 8/9/2025 | Listing removed | $668,000$317/sqft |
Source: | ||
| 7/28/2025 | Pending sale | $668,000$317/sqft |
Source: | ||
| 7/25/2025 | Price change | $668,000-3.9%$317/sqft |
Source: | ||
Public tax history
Public tax history
| Year | Property taxes | Tax assessment |
|---|---|---|
| 2024 | $8,176 +4% | $305,600 +3% |
| 2023 | $7,862 +2.2% | $296,700 +3% |
| 2022 | $7,692 +1.7% | $288,060 +3% |
Find assessor info on the county website
BuyAbility℠ payment
Est. payment
$3,864/mo
Principal & interest
$3126
Property taxes
$512
Home insurance
$226
Climate risks
Neighborhood: Alameda
Nearby schools
GreatSchools rating
- 9/10Beverly Cleary SchoolGrades: K-8Distance: 0.5 mi
- 9/10Grant High SchoolGrades: 9-12Distance: 0.4 mi
Schools provided by the listing agent
- Elementary: Beverly Cleary
- Middle: Beverly Cleary
- High: Grant
Source: RMLS (OR). This data may not be complete. We recommend contacting the local school district to confirm school assignments for this home.
- Loading
- Loading
