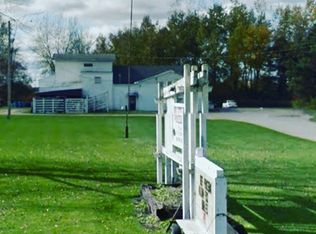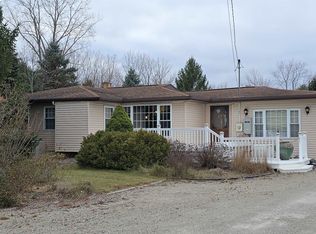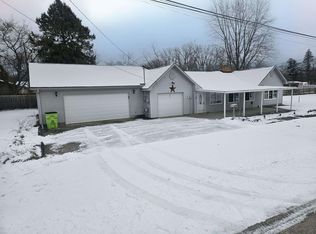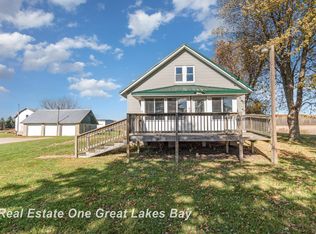The charm of farmhouse living with all the modern conveniences today's shopper desires await you at 2951 North Huron Road! Originally crafted in 1945, this 4-5 bedroom, 3 full bath home was lovingly rehabilitated with a complete remodel in 2001, right down to the studs! Along with this renovation, you're sure to appreciate highly desired features such as a 2 year old roof (with 30 year transferable warranty), abundant insulation from top to bottom, a Kohler walk-in jetted tub (2019), updated dual tank pump station septic system, 6" milling parking area, heated & cooled attached 52X24 garage and 52X16 lean-to, and the additional living space was completely renovated in 2019 and can be accessed either from within the home or separately from the parking lot. With nearly 3000 sqft of living space & situated on just over 2 acres of nicely landscaped grounds, there's plenty of room for all! **Items to be finished soon: carpet cleaning, outlet/switch plate & register replacement, door painting & rehanging, trim installed
For sale
Price cut: $10K (1/19)
$309,000
2951 N Huron Rd, Pinconning, MI 48650
5beds
2,939sqft
Est.:
Single Family Residence
Built in 1945
2.36 Acres Lot
$303,100 Zestimate®
$105/sqft
$-- HOA
What's special
- 85 days |
- 860 |
- 44 |
Zillow last checked: 9 hours ago
Listing updated: January 19, 2026 at 07:13am
Listed by:
Shelley Niedzwiecki 989-415-2251,
Ayre/Rhinehart Bay REALTORS 989-892-4800
Source: MiRealSource,MLS#: 50194629 Originating MLS: Bay County REALTOR Association
Originating MLS: Bay County REALTOR Association
Tour with a local agent
Facts & features
Interior
Bedrooms & bathrooms
- Bedrooms: 5
- Bathrooms: 3
- Full bathrooms: 3
Bedroom 1
- Features: Carpet
- Level: First
- Area: 187
- Dimensions: 11 x 17
Bedroom 2
- Features: Carpet
- Level: Second
- Area: 187
- Dimensions: 11 x 17
Bedroom 3
- Features: Carpet
- Level: Second
- Area: 140
- Dimensions: 10 x 14
Bedroom 4
- Features: Carpet
- Level: Second
- Area: 132
- Dimensions: 12 x 11
Bedroom 5
- Features: Carpet
- Level: Second
- Area: 100
- Dimensions: 10 x 10
Bathroom 1
- Features: Vinyl
- Level: First
Bathroom 2
- Features: Vinyl
- Level: Second
Bathroom 3
- Features: Laminate
- Level: Second
Family room
- Features: Carpet
- Level: Second
- Area: 336
- Dimensions: 21 x 16
Kitchen
- Features: Vinyl
- Level: First
- Area: 200
- Dimensions: 10 x 20
Living room
- Features: Laminate
- Level: First
- Area: 240
- Dimensions: 15 x 16
Heating
- Forced Air, Heat Pump, Natural Gas
Cooling
- Central Air, Heat Pump
Appliances
- Included: Dishwasher, Microwave, Range/Oven, Electric Water Heater
- Laundry: First Floor Laundry
Features
- Flooring: Carpet, Laminate, Vinyl
- Basement: Block,Sump Pump,None,Crawl Space
- Has fireplace: No
Interior area
- Total structure area: 2,939
- Total interior livable area: 2,939 sqft
- Finished area above ground: 2,939
- Finished area below ground: 0
Video & virtual tour
Property
Parking
- Total spaces: 6
- Parking features: Attached, Electric in Garage, Garage Door Opener, Heated Garage, Workshop in Garage
- Attached garage spaces: 6
Features
- Levels: Two
- Stories: 2
- Frontage type: Road
- Frontage length: 482
Lot
- Size: 2.36 Acres
- Features: Corner Lot, Rural
Details
- Parcel number: 04000320002500
- Special conditions: Private
Construction
Type & style
- Home type: SingleFamily
- Architectural style: Traditional
- Property subtype: Single Family Residence
Materials
- Vinyl Siding
Condition
- Year built: 1945
Utilities & green energy
- Sewer: Septic Tank
- Water: Public
Community & HOA
Community
- Subdivision: Na
HOA
- Has HOA: No
Location
- Region: Pinconning
Financial & listing details
- Price per square foot: $105/sqft
- Tax assessed value: $196,600
- Annual tax amount: $3,626
- Date on market: 11/19/2025
- Cumulative days on market: 154 days
- Listing agreement: Exclusive Right To Sell
- Listing terms: Cash,Conventional
- Road surface type: Paved
Estimated market value
$303,100
$288,000 - $318,000
$2,361/mo
Price history
Price history
| Date | Event | Price |
|---|---|---|
| 1/19/2026 | Price change | $309,000-3.1%$105/sqft |
Source: | ||
| 1/3/2026 | Price change | $319,000-4.3%$109/sqft |
Source: | ||
| 11/19/2025 | Listed for sale | $333,300-12.1%$113/sqft |
Source: | ||
| 10/21/2025 | Listing removed | $379,000$129/sqft |
Source: | ||
| 8/20/2025 | Price change | $379,000-5.2%$129/sqft |
Source: | ||
Public tax history
Public tax history
| Year | Property taxes | Tax assessment |
|---|---|---|
| 2024 | $3,420 +5.1% | $98,300 +17% |
| 2023 | $3,255 +60% | $84,000 +14.9% |
| 2022 | $2,035 +1.6% | $73,100 +6.9% |
Find assessor info on the county website
BuyAbility℠ payment
Est. payment
$1,967/mo
Principal & interest
$1496
Property taxes
$363
Home insurance
$108
Climate risks
Neighborhood: 48650
Nearby schools
GreatSchools rating
- 6/10Pinconning Central Elementary SchoolGrades: PK-6Distance: 2 mi
- 4/10Pinconning Middle SchoolGrades: 6-8Distance: 1.9 mi
- 5/10Pinconning High SchoolGrades: 9-12Distance: 1.9 mi
Schools provided by the listing agent
- District: Pinconning Area Schools
Source: MiRealSource. This data may not be complete. We recommend contacting the local school district to confirm school assignments for this home.
- Loading
- Loading





