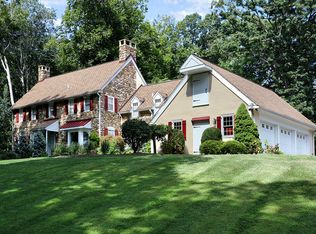Sold for $4,000,000
$4,000,000
2951 Holicong Rd, Doylestown, PA 18902
5beds
5,456sqft
Single Family Residence
Built in 1890
12.16 Acres Lot
$2,954,500 Zestimate®
$733/sqft
$7,776 Estimated rent
Home value
$2,954,500
$2.42M - $3.60M
$7,776/mo
Zestimate® history
Loading...
Owner options
Explore your selling options
What's special
This is not your great-grandmother's Victorian. A rare find, Wheelbarrow Hill is a superbly updated estate residence on 12+ acres showcasing exceptional craftsmanship and a full suite of renovations, making it a picture-perfect Bucks County property. Enjoy panoramic views from the wrap-around porch of this striking 1890 Victorian-era home tucked privately away within the property's bucolic acreage. The home includes expansive and well proportioned living and entertaining spaces, an exquisitely appointed owner's suite, luxurious baths and plenty of room for family and guests. The highest quality mechanicals were installed, including hydronic radiant heated oak flooring and a new synthetic slate roof. Write a novel or house guests in the charming one-bedroom cottage. The big red Bucks County barn contains soaring open spaces with workshops including a high-ceiling 22’ x 42’ space and a 2-car garage. Explore the other useful outbuildings. Play tennis, pickleball, and other games on the sports court. The landscape is gently rolling with mature trees, open land, and oh…the views. Forest conservation keeps property taxes astonishingly low. This property is conveniently located a few minutes from New Hope and Doylestown boroughs and is 40 minutes to Princeton, 60 minutes to Philadelphia, 90 minutes to NYC.
Zillow last checked: 8 hours ago
Listing updated: August 31, 2023 at 12:24pm
Listed by:
Dana Lansing 267-614-0990,
Kurfiss Sotheby's International Realty
Bought with:
ED Haleman, RS140519A
Keller Williams Real Estate - Newtown
Source: Bright MLS,MLS#: PABU2049104
Facts & features
Interior
Bedrooms & bathrooms
- Bedrooms: 5
- Bathrooms: 5
- Full bathrooms: 4
- 1/2 bathrooms: 1
- Main level bathrooms: 2
Basement
- Area: 2000
Heating
- Forced Air, Radiant, Oil
Cooling
- Central Air, Electric
Appliances
- Included: Range Hood, Stainless Steel Appliance(s), Six Burner Stove, Range, Microwave, Dishwasher, Refrigerator, Electric Water Heater
- Laundry: Upper Level, Laundry Room, Mud Room
Features
- Additional Stairway, Breakfast Area, Butlers Pantry, Built-in Features, Chair Railings, Crown Molding, Eat-in Kitchen, Kitchen - Gourmet, Kitchen Island, Kitchen - Table Space, Recessed Lighting, Soaking Tub, Upgraded Countertops, Walk-In Closet(s), Dry Wall, Plaster Walls, Paneled Walls, Wood Walls
- Flooring: Hardwood, Heated, Stone, Wood
- Basement: Unfinished,Exterior Entry,Connecting Stairway
- Number of fireplaces: 3
- Fireplace features: Mantel(s), Wood Burning
Interior area
- Total structure area: 7,456
- Total interior livable area: 5,456 sqft
- Finished area above ground: 5,456
- Finished area below ground: 0
Property
Parking
- Total spaces: 14
- Parking features: Storage, Oversized, Circular Driveway, Asphalt, Detached, Driveway
- Garage spaces: 4
- Uncovered spaces: 10
Accessibility
- Accessibility features: 2+ Access Exits
Features
- Levels: Three
- Stories: 3
- Patio & porch: Porch, Patio, Brick
- Exterior features: Barbecue, Extensive Hardscape, Lighting, Sport Court, Tennis Court(s), Water Falls, Water Fountains, Balcony
- Pool features: None
- Has view: Yes
- View description: Panoramic
Lot
- Size: 12.16 Acres
- Features: Backs to Trees, Landscaped, Wooded, Private, Secluded, Open Lot
Details
- Additional structures: Above Grade, Below Grade, Outbuilding
- Additional parcels included: Another 1acre parcel is available
- Parcel number: 06014034
- Zoning: AG
- Special conditions: Standard
- Horses can be raised: Yes
- Horse amenities: Horses Allowed, Stable(s)
Construction
Type & style
- Home type: SingleFamily
- Architectural style: Victorian
- Property subtype: Single Family Residence
Materials
- Frame
- Foundation: Stone, Concrete Perimeter
- Roof: Other
Condition
- Excellent
- New construction: No
- Year built: 1890
- Major remodel year: 2015
Utilities & green energy
- Sewer: On Site Septic
- Water: Well
- Utilities for property: Cable Connected, Underground Utilities, Fiber Optic, Cable
Green energy
- Energy efficient items: HVAC, Lighting, Flooring, Exposure/Shade
Community & neighborhood
Security
- Security features: 24 Hour Security
Location
- Region: Doylestown
- Subdivision: None Available
- Municipality: BUCKINGHAM TWP
Other
Other facts
- Listing agreement: Exclusive Right To Sell
- Ownership: Fee Simple
Price history
| Date | Event | Price |
|---|---|---|
| 8/1/2023 | Sold | $4,000,000+6.7%$733/sqft |
Source: | ||
| 6/28/2023 | Contingent | $3,750,000$687/sqft |
Source: | ||
| 6/14/2023 | Price change | $3,750,000-3.2%$687/sqft |
Source: | ||
| 5/24/2023 | Price change | $3,875,000-12.9%$710/sqft |
Source: | ||
| 4/5/2023 | Listed for sale | $4,450,000$816/sqft |
Source: Owner Report a problem | ||
Public tax history
| Year | Property taxes | Tax assessment |
|---|---|---|
| 2025 | $12 +0.5% | $70 |
| 2024 | $12 +7.9% | $70 |
| 2023 | $11 +1.2% | $70 |
Find assessor info on the county website
Neighborhood: 18902
Nearby schools
GreatSchools rating
- 7/10Buckingham El SchoolGrades: K-6Distance: 1.6 mi
- 9/10Holicong Middle SchoolGrades: 7-9Distance: 0.2 mi
- 10/10Central Bucks High School-EastGrades: 10-12Distance: 0.5 mi
Schools provided by the listing agent
- Elementary: Buckingham
- Middle: Holicong
- High: Central Bucks High School East
- District: Central Bucks
Source: Bright MLS. This data may not be complete. We recommend contacting the local school district to confirm school assignments for this home.
Get a cash offer in 3 minutes
Find out how much your home could sell for in as little as 3 minutes with a no-obligation cash offer.
Estimated market value$2,954,500
Get a cash offer in 3 minutes
Find out how much your home could sell for in as little as 3 minutes with a no-obligation cash offer.
Estimated market value
$2,954,500
