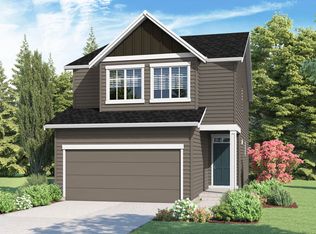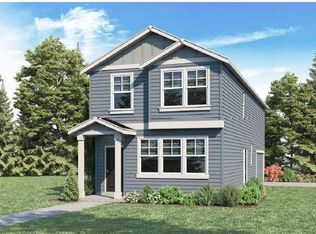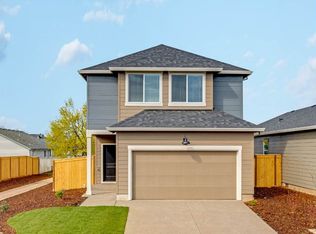Sold
$485,000
2951 Fenya St, Springfield, OR 97477
4beds
2,050sqft
Residential, Single Family Residence
Built in 2022
3,484.8 Square Feet Lot
$485,700 Zestimate®
$237/sqft
$2,938 Estimated rent
Home value
$485,700
$461,000 - $510,000
$2,938/mo
Zestimate® history
Loading...
Owner options
Explore your selling options
What's special
This is the Hawthorne Plan, but its not the basic home. This home has custom features a new Dr Horton Homes does not have. From upgraded window Coverings- Blinds to a custom vanity in the down stairs bath. LVP flooring, Quartz counters,custom painting accents, upgraded knobs and hardware in the kitchen an bath, Custom faucets in baths and kitchen. Also an Electric Fireplace. Plus these upgraded features, a base model won't have - Fully Fenced, landscaping front and rear, plus sprinklers, shelving and overhead storage in the garage, Plus A/C. The 9 ft ceiling on the main floor make this home feel open, and windows bring lots of light. Large master upstairs, with walkin closet , double sinks in bath with tub and seperate shower. All of this and close way before having a home built.
Zillow last checked: 8 hours ago
Listing updated: September 25, 2023 at 02:06am
Listed by:
Patrick Hurley 541-221-2106,
John L. Scott Eugene
Bought with:
Austin Gordon, 201226652
Hybrid Real Estate
Source: RMLS (OR),MLS#: 23324189
Facts & features
Interior
Bedrooms & bathrooms
- Bedrooms: 4
- Bathrooms: 3
- Full bathrooms: 2
- Partial bathrooms: 1
- Main level bathrooms: 1
Primary bedroom
- Level: Upper
Bedroom 2
- Level: Upper
Bedroom 3
- Level: Upper
Bedroom 4
- Level: Upper
Dining room
- Level: Main
Kitchen
- Level: Main
Living room
- Level: Main
Heating
- Forced Air
Cooling
- Central Air
Appliances
- Included: Dishwasher, Disposal, Free-Standing Gas Range, Free-Standing Refrigerator, Range Hood, Stainless Steel Appliance(s), Washer/Dryer, Gas Water Heater
- Laundry: Laundry Room
Features
- High Ceilings, High Speed Internet, Quartz
- Flooring: Vinyl, Wall to Wall Carpet
- Windows: Double Pane Windows, Vinyl Frames
- Basement: Crawl Space
- Number of fireplaces: 1
- Fireplace features: Electric
Interior area
- Total structure area: 2,050
- Total interior livable area: 2,050 sqft
Property
Parking
- Total spaces: 2
- Parking features: Driveway, On Street, Garage Door Opener, Attached
- Attached garage spaces: 2
- Has uncovered spaces: Yes
Features
- Stories: 2
- Patio & porch: Patio
- Fencing: Fenced
- Has view: Yes
- View description: City, Trees/Woods
Lot
- Size: 3,484 sqft
- Features: Level, Sprinkler, SqFt 3000 to 4999
Details
- Parcel number: 1912910
- Zoning: resi
Construction
Type & style
- Home type: SingleFamily
- Architectural style: Contemporary,Craftsman
- Property subtype: Residential, Single Family Residence
Materials
- Cement Siding, Lap Siding
- Foundation: Concrete Perimeter
- Roof: Composition
Condition
- Resale
- New construction: No
- Year built: 2022
Details
- Warranty included: Yes
Utilities & green energy
- Gas: Gas
- Sewer: Public Sewer
- Water: Public
- Utilities for property: Cable Connected
Community & neighborhood
Security
- Security features: Entry
Location
- Region: Springfield
HOA & financial
HOA
- Has HOA: Yes
- HOA fee: $19 monthly
Other
Other facts
- Listing terms: Conventional,FHA,VA Loan
- Road surface type: Paved
Price history
| Date | Event | Price |
|---|---|---|
| 9/1/2023 | Sold | $485,000$237/sqft |
Source: | ||
| 8/6/2023 | Pending sale | $485,000$237/sqft |
Source: | ||
| 6/26/2023 | Price change | $485,000-1%$237/sqft |
Source: | ||
| 5/31/2023 | Listed for sale | $490,000+5.6%$239/sqft |
Source: | ||
| 4/27/2022 | Listing removed | -- |
Source: | ||
Public tax history
| Year | Property taxes | Tax assessment |
|---|---|---|
| 2025 | $4,511 +1.6% | $245,994 +3% |
| 2024 | $4,438 +4.4% | $238,830 +3% |
| 2023 | $4,249 +326.5% | $231,874 +324.9% |
Find assessor info on the county website
Neighborhood: 97477
Nearby schools
GreatSchools rating
- 3/10Yolanda Elementary SchoolGrades: K-5Distance: 0.4 mi
- 5/10Briggs Middle SchoolGrades: 6-8Distance: 0.4 mi
- 5/10Thurston High SchoolGrades: 9-12Distance: 3.4 mi
Schools provided by the listing agent
- Elementary: Yolanda
- Middle: Briggs
- High: Thurston
Source: RMLS (OR). This data may not be complete. We recommend contacting the local school district to confirm school assignments for this home.

Get pre-qualified for a loan
At Zillow Home Loans, we can pre-qualify you in as little as 5 minutes with no impact to your credit score.An equal housing lender. NMLS #10287.


