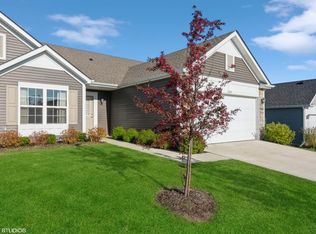Closed
$325,000
2951 Blue River Rd, Valparaiso, IN 46385
2beds
1,689sqft
Townhouse
Built in 2018
6,969.6 Square Feet Lot
$337,000 Zestimate®
$192/sqft
$2,297 Estimated rent
Home value
$337,000
$293,000 - $384,000
$2,297/mo
Zestimate® history
Loading...
Owner options
Explore your selling options
What's special
Welcome home to this meticulously maintained 2-bedroom, 2-bathroom townhome with a versatile den, perfectly situated on a picturesque pond. From the moment you step inside, you'll be greeted by an inviting open floor plan, bathed in natural light, with spacious living areas and beautiful design throughout.The modern kitchen boasts sleek, granite countertops, ample cabinetry, and stainless steel appliances, seamlessly flowing into the dining and living area--perfect for entertaining or relaxing with stunning water views. The primary suite is a true retreat, featuring a walk-in closet designed by California Closets and en-suite bath. The second bedroom and additional full bath offer comfort and convenience for guests while the den provides a fantastic flex space, ideal for a home office, reading nook, or hobby room. In addition, this home offers a sunroom which features tranquil views of the pond, perfect for sipping your morning coffee or evening glass of wine. The outside of this property is just as impressive as the inside. Step outside onto your private patio where you can unwind and enjoy tranquil views of the pond, creating a serene outdoor escape. Additional highlights include an attached garage with epoxy flooring, ample storage above the garage with a pull down ladder for easy access, and low-maintenance living in a sought-after community.The details in this home are endless; upgraded lighting, brand new carpet, a custom designed dry bar, and fully landscaped yard with lighting surround this home.Conveniently located near shopping, dining, and major roadways, this stunning townhome is a must-see. Don't miss your chance to make it yours--schedule a showing today!
Zillow last checked: 8 hours ago
Listing updated: June 03, 2025 at 05:49am
Listed by:
Allison Kucharzak,
Trueblood Real Estate, LLC 219-558-0469
Bought with:
Allison Kucharzak, RB19001589
Trueblood Real Estate, LLC
Source: NIRA,MLS#: 818059
Facts & features
Interior
Bedrooms & bathrooms
- Bedrooms: 2
- Bathrooms: 2
- Full bathrooms: 1
- 3/4 bathrooms: 1
Primary bedroom
- Area: 195
- Dimensions: 13.0 x 15.0
Bedroom 2
- Area: 120
- Dimensions: 10.0 x 12.0
Den
- Area: 143
- Dimensions: 11.0 x 13.0
Dining room
- Area: 100
- Dimensions: 10.0 x 10.0
Kitchen
- Area: 154
- Dimensions: 11.0 x 14.0
Laundry
- Area: 56
- Dimensions: 7.0 x 8.0
Living room
- Area: 405
- Dimensions: 27.0 x 15.0
Other
- Description: Sunroom
- Area: 72
- Dimensions: 8.0 x 9.0
Heating
- Forced Air, Natural Gas
Appliances
- Included: Dishwasher, Refrigerator, Washer, Stainless Steel Appliance(s), Microwave, Dryer, Disposal
- Laundry: Laundry Room, Main Level
Features
- Ceiling Fan(s), Walk-In Closet(s), Open Floorplan, Recessed Lighting, Pantry, Granite Counters, Kitchen Island, Double Vanity
- Windows: Blinds
- Has basement: No
- Number of fireplaces: 1
- Fireplace features: Gas, Living Room
Interior area
- Total structure area: 1,689
- Total interior livable area: 1,689 sqft
- Finished area above ground: 1,689
Property
Parking
- Total spaces: 2
- Parking features: Attached, Concrete, Paved, Garage Door Opener, Driveway
- Attached garage spaces: 2
- Has uncovered spaces: Yes
Features
- Levels: One
- Patio & porch: Patio
- Exterior features: Lighting, Rain Gutters
- Has view: Yes
- View description: Neighborhood, Pond
- Has water view: Yes
- Water view: Pond
- Waterfront features: Pond
Lot
- Size: 6,969 sqft
- Features: Back Yard, Sprinklers In Front, Sprinklers In Rear, Landscaped, Few Trees, Corner Lot
Details
- Parcel number: 640915128020000004
Construction
Type & style
- Home type: Townhouse
- Property subtype: Townhouse
- Attached to another structure: Yes
Condition
- New construction: No
- Year built: 2018
Utilities & green energy
- Electric: 200+ Amp Service
- Sewer: Public Sewer
- Water: Public
Community & neighborhood
Location
- Region: Valparaiso
- Subdivision: Pepper Cove
HOA & financial
HOA
- Has HOA: Yes
- HOA fee: $151 monthly
- Amenities included: Landscaping, Snow Removal, Maintenance Grounds
- Services included: Maintenance Grounds, Snow Removal
- Association name: 1st American Management Company
- Association phone: 219-464-3536
Other
Other facts
- Listing agreement: Exclusive Right To Sell
- Listing terms: Cash,VA Loan,FHA,Conventional
Price history
| Date | Event | Price |
|---|---|---|
| 6/2/2025 | Sold | $325,000$192/sqft |
Source: | ||
| 3/31/2025 | Pending sale | $325,000$192/sqft |
Source: | ||
| 3/27/2025 | Listed for sale | $325,000$192/sqft |
Source: | ||
Public tax history
| Year | Property taxes | Tax assessment |
|---|---|---|
| 2024 | $3,304 +5.2% | $295,500 +5.9% |
| 2023 | $3,141 +11.5% | $279,100 +10.3% |
| 2022 | $2,818 +7.5% | $253,000 +14.7% |
Find assessor info on the county website
Neighborhood: 46385
Nearby schools
GreatSchools rating
- 9/10Memorial Elementary SchoolGrades: K-5Distance: 1.6 mi
- 8/10Benjamin Franklin Middle SchoolGrades: 6-8Distance: 1.9 mi
- 10/10Valparaiso High SchoolGrades: 9-12Distance: 1.5 mi
Schools provided by the listing agent
- Elementary: Memorial Elementary School
- Middle: Benjamin Franklin Middle School
- High: Valparaiso High School
Source: NIRA. This data may not be complete. We recommend contacting the local school district to confirm school assignments for this home.
Get a cash offer in 3 minutes
Find out how much your home could sell for in as little as 3 minutes with a no-obligation cash offer.
Estimated market value$337,000
Get a cash offer in 3 minutes
Find out how much your home could sell for in as little as 3 minutes with a no-obligation cash offer.
Estimated market value
$337,000
