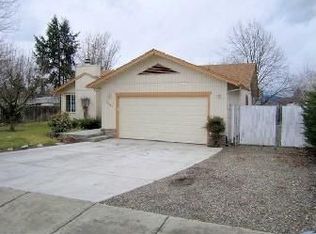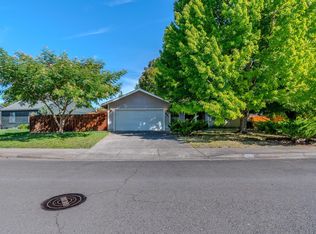This lovely East-side family home sits on a large level corner lot in a quiet neighborhood, with easy access to great schools and shopping. This home offers spacious living areas including large bedrooms and a master suite with built in vanity. The unique pebble walkway and waterfall pond welcomes you as you enter the home. The inviting entry and open floor plan will appeal to the entertainer as you welcome your guests into the warm living area with vaulted ceiling and a cozy brick fireplace that gives you a northwest lodge feel. The open floor-plan with it's spacious kitchen, updated granite countertops and breakfast bar gives you plenty of gathering area for kids and adults alike. The adjoining family room gives you extra room for entertaining and relaxation. There is also a formal dining area with built in lighted hutch. The double car garage will encourage the do-it-yourselfers with it's built-in cabinets, plenty of workspace and ample storage. Make your appointment today.
This property is off market, which means it's not currently listed for sale or rent on Zillow. This may be different from what's available on other websites or public sources.


