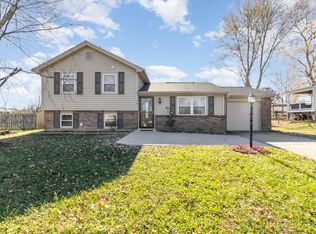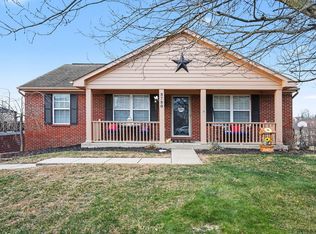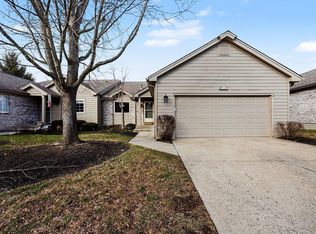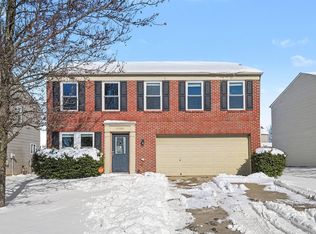FIRST FLOOR LIVING! This 4 bedroom home in Cooper HS District, sits on a flat lot with large private yard. This Cape Cod home is set up for FIRST FLOOR LIVING with it's Primary Bed,& Bath w/walk-in-closet on the main level. The eat-in kitchen has newer stainless steel appliances and walks out to a 4 season room. which leads out to a large covered patio. All new flooring and paint throughout. Have peace of mind with a new furnace & ac. Unfinished basement with full bath rough in and walk out!
For sale
$350,000
2951 Babbling Brook Way, Burlington, KY 41005
4beds
1,736sqft
Est.:
Single Family Residence, Residential
Built in 1995
0.37 Acres Lot
$-- Zestimate®
$202/sqft
$25/mo HOA
What's special
Large private yardLarge covered patioFlat lot
- 16 days |
- 5,309 |
- 287 |
Likely to sell faster than
Zillow last checked: 8 hours ago
Listing updated: January 24, 2026 at 05:11pm
Listed by:
William Santiago 859-444-0180,
Haven Homes Group
Source: NKMLS,MLS#: 639231
Tour with a local agent
Facts & features
Interior
Bedrooms & bathrooms
- Bedrooms: 4
- Bathrooms: 2
- Full bathrooms: 2
Primary bedroom
- Features: Carpet Flooring, Ceiling Fan(s), Walk-In Closet(s), Bath Adjoins
- Level: First
- Area: 143
- Dimensions: 11 x 13
Bedroom 2
- Features: Carpet Flooring, Ceiling Fan(s)
- Level: First
- Area: 132
- Dimensions: 12 x 11
Bedroom 3
- Features: Carpet Flooring, Walk-In Closet(s), Ceiling Fan(s)
- Level: Second
- Area: 165
- Dimensions: 15 x 11
Bedroom 4
- Features: Walk-In Closet(s), Ceiling Fan(s), Carpet Flooring
- Level: Second
- Area: 144
- Dimensions: 12 x 12
Bathroom 2
- Features: Full Finished Bath, Tub With Shower
- Level: Second
- Area: 56
- Dimensions: 7 x 8
Bathroom 3
- Features: Tub With Shower
- Level: Lower
- Area: 35
- Dimensions: 7 x 5
Kitchen
- Features: Walk-Out Access, Vinyl Flooring, Eat-in Kitchen, Wood Cabinets
- Level: First
- Area: 180
- Dimensions: 15 x 12
Laundry
- Features: Walk-Out Access, Built-in Features, Utility Sink
- Level: First
- Area: 45
- Dimensions: 9 x 5
Living room
- Features: Walk-Out Access, Fireplace(s), Carpet Flooring
- Level: First
- Area: 228
- Dimensions: 19 x 12
Other
- Features: Walk-Out Access, Carpet Flooring, Ceiling Fan(s)
- Level: First
- Area: 224
- Dimensions: 16 x 14
Primary bath
- Features: Tub With Shower, Vinyl Flooring
- Level: First
- Area: 35
- Dimensions: 5 x 7
Workshop
- Features: Walk-Out Access, Storage
- Level: First
- Area: 32
- Dimensions: 4 x 8
Heating
- Forced Air
Cooling
- Central Air
Appliances
- Included: Stainless Steel Appliance(s), Electric Oven, Electric Range, Dishwasher, Disposal, Microwave, Refrigerator
- Laundry: Electric Dryer Hookup, Laundry Room, Main Level, Washer Hookup
Features
- Laminate Counters, Walk-In Closet(s), Storage, Eat-in Kitchen, Double Vanity, Crown Molding, Ceiling Fan(s), Master Downstairs
- Windows: Vinyl Frames
- Basement: See Remarks,Full
- Attic: Storage
- Number of fireplaces: 2
- Fireplace features: Insert, Marble
Interior area
- Total structure area: 16,117
- Total interior livable area: 1,736 sqft
Property
Parking
- Total spaces: 2
- Parking features: Attached, Driveway, Garage, Off Street
- Attached garage spaces: 2
- Has uncovered spaces: Yes
Features
- Levels: Multi/Split,Two,One
- Stories: 2
- Patio & porch: Covered, Patio, Porch
- Exterior features: Private Yard
- Fencing: Chain Link,Partial,Privacy
- Has view: Yes
- View description: Trees/Woods
Lot
- Size: 0.37 Acres
- Features: Cleared, Level, Wooded
- Residential vegetation: Partially Wooded
Details
- Parcel number: 050.0010149.00
- Zoning description: Residential
- Other equipment: Sump Pump
Construction
Type & style
- Home type: SingleFamily
- Architectural style: Traditional
- Property subtype: Single Family Residence, Residential
Materials
- Brick, Concrete, Vinyl Siding
- Foundation: Poured Concrete
- Roof: Shingle
Condition
- Existing Structure
- New construction: No
- Year built: 1995
Utilities & green energy
- Sewer: Public Sewer
- Water: Public
- Utilities for property: Cable Available, Natural Gas Available, Sewer Available, Water Available
Community & HOA
HOA
- Has HOA: Yes
- Amenities included: Playground, Clubhouse, Trail(s)
- Services included: Association Fees, Maintenance Grounds
- HOA fee: $300 annually
Location
- Region: Burlington
Financial & listing details
- Price per square foot: $202/sqft
- Tax assessed value: $239,800
- Annual tax amount: $2,228
- Date on market: 1/15/2026
- Cumulative days on market: 16 days
- Road surface type: Paved
Estimated market value
Not available
Estimated sales range
Not available
Not available
Price history
Price history
| Date | Event | Price |
|---|---|---|
| 1/15/2026 | Listed for sale | $350,000+14.8%$202/sqft |
Source: | ||
| 8/31/2023 | Sold | $305,000+1.7%$176/sqft |
Source: | ||
| 7/30/2023 | Pending sale | $299,900$173/sqft |
Source: | ||
| 7/29/2023 | Price change | $299,900-4.8%$173/sqft |
Source: | ||
| 7/20/2023 | Price change | $315,000-3.1%$181/sqft |
Source: | ||
Public tax history
Public tax history
| Year | Property taxes | Tax assessment |
|---|---|---|
| 2022 | $2,228 +31.3% | $239,800 +24.9% |
| 2021 | $1,697 -6.5% | $192,000 |
| 2020 | $1,815 | $192,000 |
Find assessor info on the county website
BuyAbility℠ payment
Est. payment
$2,066/mo
Principal & interest
$1679
Property taxes
$239
Other costs
$148
Climate risks
Neighborhood: 41005
Nearby schools
GreatSchools rating
- 9/10Longbranch Elementary SchoolGrades: PK-5Distance: 1.7 mi
- 8/10Ballyshannon Middle SchoolGrades: 6-8Distance: 2.8 mi
- 8/10Randall K. Cooper High SchoolGrades: 9-12Distance: 1.7 mi
Schools provided by the listing agent
- Elementary: Longbranch
- Middle: Ballyshannon Middle School
- High: Cooper High School
Source: NKMLS. This data may not be complete. We recommend contacting the local school district to confirm school assignments for this home.
- Loading
- Loading




