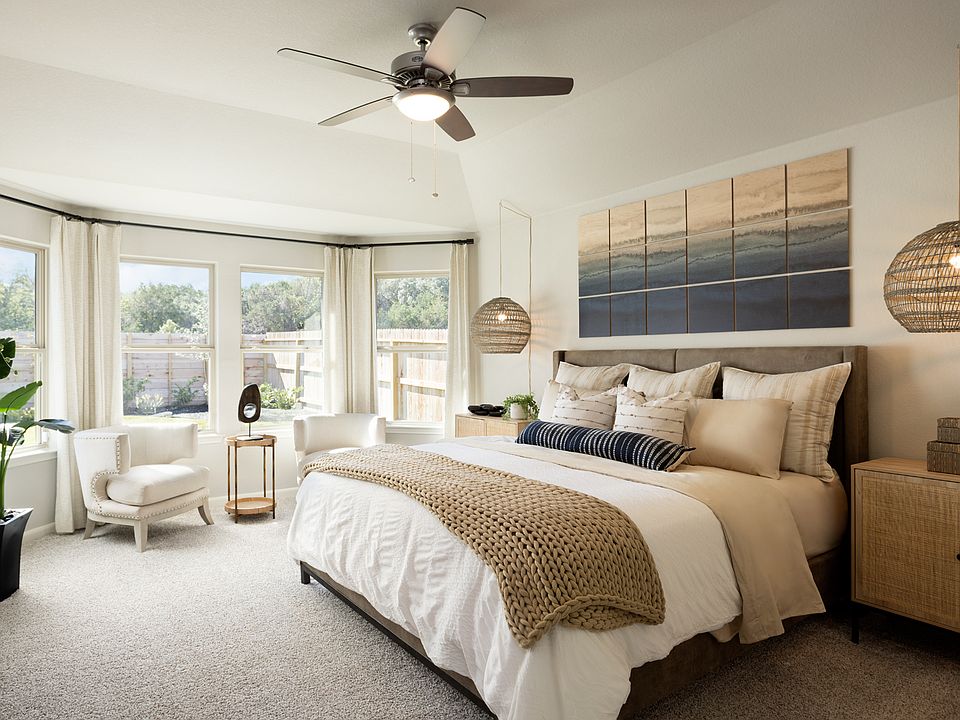Welcome to 29507 Arrowtooth Blvd, one of Meritage Homes' most popular one-story floor plans - The Holly - featuring 4 bedrooms, 3 bathrooms, a private office, or a formal dining room, all situated on a peaceful greenbelt lot in the sought-after Fox Falls community of Boerne, Texas. Designed with functionality and comfort in mind, this brand-new, energy-efficient home offers an open-concept layout filled with natural light and smart use of space. The laundry room's convenient access to the primary bathroom adds everyday ease and efficiency, while expansive walk-in closets throughout provide ample storage. Meritage's signature energy-saving features ensure year-round comfort, healthier air quality, and lower utility costs. Fox Falls boasts picturesque brick and stone elevations, breathtaking Hill Country views, and a prime location with easy access to I-10 and Loop 1604. Enjoy shopping, dining, and entertainment just minutes away at Boerne Oaks and The Rim, along with the benefit of being in the highly acclaimed Boerne Independent School District. Experience the perfect blend of modern design, energy efficiency, and Hill Country charm in this stunning new home.
New construction
$487,990
29507 Arrowtooth Blvd, Boerne, TX 78006
4beds
2,295sqft
Single Family Residence
Built in 2025
5,662.8 Square Feet Lot
$483,600 Zestimate®
$213/sqft
$42/mo HOA
What's special
Breathtaking hill country viewsExpansive walk-in closetsNatural lightPeaceful greenbelt lotOpen-concept layout
- 11 days |
- 223 |
- 9 |
Zillow last checked: 7 hours ago
Listing updated: October 30, 2025 at 10:07pm
Listed by:
Monique Cardenas TREC #647512 (210) 254-8336,
San Antonio Portfolio KW RE
Source: LERA MLS,MLS#: 1916769
Travel times
Schedule tour
Select your preferred tour type — either in-person or real-time video tour — then discuss available options with the builder representative you're connected with.
Facts & features
Interior
Bedrooms & bathrooms
- Bedrooms: 4
- Bathrooms: 3
- Full bathrooms: 3
Primary bedroom
- Features: Walk-In Closet(s), Ceiling Fan(s), Full Bath
- Area: 252
- Dimensions: 18 x 14
Bedroom 2
- Area: 130
- Dimensions: 10 x 13
Bedroom 3
- Area: 130
- Dimensions: 10 x 13
Bedroom 4
- Area: 130
- Dimensions: 10 x 13
Primary bathroom
- Features: Tub/Shower Separate, Double Vanity, Soaking Tub
- Area: 81
- Dimensions: 9 x 9
Dining room
- Area: 121
- Dimensions: 11 x 11
Kitchen
- Area: 144
- Dimensions: 12 x 12
Living room
- Area: 285
- Dimensions: 15 x 19
Office
- Area: 130
- Dimensions: 10 x 13
Heating
- Central, Electric
Cooling
- 13-15 SEER AX, Ceiling Fan(s), Central Air
Appliances
- Included: Washer, Dryer, Cooktop, Built-In Oven, Refrigerator, Disposal, Dishwasher, Electric Water Heater, Plumb for Water Softener, Electric Cooktop, High Efficiency Water Heater
- Laundry: Main Level, Laundry Room, Washer Hookup, Dryer Connection
Features
- One Living Area, Eat-in Kitchen, Kitchen Island, Pantry, Study/Library, Utility Room Inside, 1st Floor Lvl/No Steps, High Ceilings, Open Floorplan, High Speed Internet, All Bedrooms Downstairs, Walk-In Closet(s), Master Downstairs, Ceiling Fan(s), Chandelier
- Flooring: Carpet, Ceramic Tile
- Windows: Double Pane Windows, Low Emissivity Windows, Window Coverings
- Has basement: No
- Attic: Pull Down Storage
- Has fireplace: No
- Fireplace features: Not Applicable
Interior area
- Total interior livable area: 2,295 sqft
Video & virtual tour
Property
Parking
- Total spaces: 2
- Parking features: Two Car Garage, Garage Door Opener
- Garage spaces: 2
Features
- Levels: One
- Stories: 1
- Patio & porch: Covered
- Exterior features: Sprinkler System
- Pool features: None
- Fencing: Privacy
Lot
- Size: 5,662.8 Square Feet
- Features: Greenbelt, Level
Construction
Type & style
- Home type: SingleFamily
- Property subtype: Single Family Residence
Materials
- Brick, Foam Insulation
- Foundation: Slab
- Roof: Composition
Condition
- New Construction
- New construction: Yes
- Year built: 2025
Details
- Builder name: MERITAGE
Utilities & green energy
- Utilities for property: Cable Available, Private Garbage Service
Green energy
- Green verification: ENERGY STAR Certified Homes
- Indoor air quality: Mechanical Fresh Air, Integrated Pest Management
- Water conservation: Low Flow Commode, Low-Flow Fixtures, EF Irrigation Control
Community & HOA
Community
- Features: Other
- Security: Smoke Detector(s), Prewired, Carbon Monoxide Detector(s)
- Subdivision: Fox Falls
HOA
- Has HOA: Yes
- HOA fee: $500 annually
- HOA name: FOX FALLS HOMEOWNERS ASSOCIATION
Location
- Region: Boerne
Financial & listing details
- Price per square foot: $213/sqft
- Annual tax amount: $1
- Price range: $488K - $488K
- Date on market: 10/20/2025
- Cumulative days on market: 12 days
- Listing terms: Conventional,FHA,VA Loan,TX Vet,Cash,Investors OK
About the community
Starting in the $400s, Fox Falls features brick and stone elevations along its picturesque streets. This community boasts breathtaking Hill Country views and convenient access to I-10 and Loop 1604. Shopping, dining, and entertainment are just minutes away at Boerne Oaks and The Rim shopping centers. Residents enjoy the benefits of living within the highly regarded Boerne Independent School District, making Fox Falls an ideal place to call home.
Source: Meritage Homes

