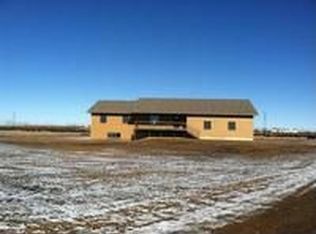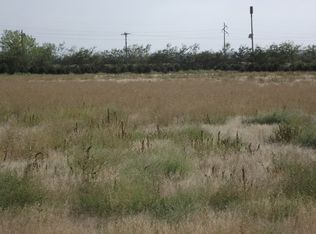Attention to detail is apparent throughout! This spectacular home sits on 4.7 acres and is just a few miles East of Pierre.Nice open floor plan with hardwood hickory floors.The kitchen has gorgeous white birch cabinetry, granite countertops & under cabinet lighting.Master bedroom has a walkin closet & en-suite bathroom with his & her sinks & an oversized jetted tub with a separate walk-in
This property is off market, which means it's not currently listed for sale or rent on Zillow. This may be different from what's available on other websites or public sources.


