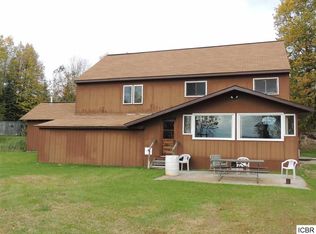Splithand Lake with Southern Exposure! This one level living will meet all your Wants & Needs: Open floor plan, large entry, stained concrete floors, tongue and groove accented walls, french doors leading into master with walkin closet, landscaped courtyard off bdrm, large kitchen windows overlooking lake, new roof in 2017, updated bath, CA, 27x40 attached garage, partially fenced yard, Compliant septic and so much more. New Furnace being installed May 21
This property is off market, which means it's not currently listed for sale or rent on Zillow. This may be different from what's available on other websites or public sources.

