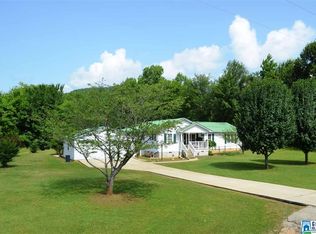Gorgeous custom built craftsman style home situated on 14 acres on the middle of Washington Valley in Springville with incredible mountain views! Home features craftsman style door solid pine floors, great room room with wood burning fp, dining room, open kitchen with pantry, BIG laundry room, master bedroom with all the space you could want, large walk in double shower, claw foot tub, large walk in custom closet & all on main level. HUGE covered back patio w/wood burning fireplace. Other features include: double hot water heaters, added interior wall insulation, Christmas light plug in overhangs w/switch in master bedroom closet, a 30 x 40 metal building w/electrical and plumbing stubbed, HUGE in-ground pool, Barn w/stalls, irrigation system, water lines ran to pastures, Pastures fenced. TONS of wildlife crossing the property that makes for a picturesque scene.
This property is off market, which means it's not currently listed for sale or rent on Zillow. This may be different from what's available on other websites or public sources.
