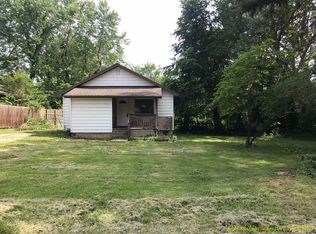Closed
Price Unknown
2950 W Page Street, Springfield, MO 65802
3beds
1,028sqft
Single Family Residence
Built in 1945
0.46 Acres Lot
$180,600 Zestimate®
$--/sqft
$1,309 Estimated rent
Home value
$180,600
$170,000 - $191,000
$1,309/mo
Zestimate® history
Loading...
Owner options
Explore your selling options
What's special
Here's your second chance at the nicest house in town under 200K! Buyer's financing fell through the day before closing. Must see the Charm galore in this FULLY remodeled home on half an acre. 3 bed 2 bath with great split floorplan! Room for your boat, RV and more. From the welcoming front porch, you'll notice the upgrades throughout. NEW windows, NEW Luxury vinyl plank flooring throughout, NEW light fixtures, NEW double pane windows, and stylish shiplap. Fully NEW re-designed kitchen is new from custom soft close cabinets from 417Cabinets to counter, including all NEW stainless steel appliances including refrigerator!. NEW wiring with updated electrical panel. Primary suite includes en-suite bath with walk in shower and separate laundry. 2 additional bedrooms and NEW full bath. 50 year Metal Roof, Brand NEW furnace and air. Nice outbuilding with concrete floor for storage and more. All on an UNRESTRICTED (no HOA) lot. Build a shop, enjoy the wide open space! Qualifies for SPECIAL DOWNPAYMENT ASSISTANCE PROGRAMS. Will go FHA and VA financing!
Zillow last checked: 8 hours ago
Listing updated: December 01, 2025 at 01:01pm
Listed by:
Julie Vanvig Burnell 417-413-6900,
EXP Realty LLC
Bought with:
Revoir Real Estate Group, 2013030060
EXP Realty LLC
Source: SOMOMLS,MLS#: 60261808
Facts & features
Interior
Bedrooms & bathrooms
- Bedrooms: 3
- Bathrooms: 2
- Full bathrooms: 2
Heating
- Central, Electric
Cooling
- Central Air, Ceiling Fan(s)
Appliances
- Included: Dishwasher, Free-Standing Electric Oven, Microwave, Refrigerator, Electric Water Heater, Disposal
- Laundry: Main Level, W/D Hookup
Features
- Laminate Counters, Internet - Fiber Optic, Walk-in Shower
- Flooring: Vinyl
- Windows: Tilt-In Windows, Double Pane Windows
- Has basement: No
- Attic: Access Only:No Stairs
- Has fireplace: No
Interior area
- Total structure area: 1,028
- Total interior livable area: 1,028 sqft
- Finished area above ground: 1,028
- Finished area below ground: 0
Property
Parking
- Parking features: Additional Parking, Gravel
Features
- Levels: One
- Stories: 1
- Patio & porch: Covered, Deck
- Exterior features: Rain Gutters, Cable Access, Drought Tolerant Spc
- Fencing: Partial,Wire,Chain Link
- Has view: Yes
- View description: City
Lot
- Size: 0.46 Acres
- Dimensions: 1000 x 2000
- Features: Cleared, Mature Trees, Level
Details
- Additional structures: Outbuilding
- Parcel number: 881321406006
Construction
Type & style
- Home type: SingleFamily
- Architectural style: Bungalow
- Property subtype: Single Family Residence
Materials
- HardiPlank Type, Metal Siding
- Foundation: Slab, Crawl Space
- Roof: Metal
Condition
- Year built: 1945
Utilities & green energy
- Sewer: Public Sewer
- Water: Public
- Utilities for property: Cable Available
Community & neighborhood
Location
- Region: Springfield
- Subdivision: Glen Acres
Other
Other facts
- Listing terms: Cash,VA Loan,FHA,Conventional
- Road surface type: Asphalt
Price history
| Date | Event | Price |
|---|---|---|
| 5/6/2024 | Sold | -- |
Source: | ||
| 4/10/2024 | Pending sale | $170,000$165/sqft |
Source: | ||
| 4/7/2024 | Listed for sale | $170,000$165/sqft |
Source: | ||
| 3/4/2024 | Pending sale | $170,000$165/sqft |
Source: | ||
| 2/23/2024 | Listed for sale | $170,000+277.8%$165/sqft |
Source: | ||
Public tax history
| Year | Property taxes | Tax assessment |
|---|---|---|
| 2025 | $345 0% | $22,340 +247.4% |
| 2024 | $345 +0.6% | $6,430 |
| 2023 | $343 -0.5% | $6,430 +1.9% |
Find assessor info on the county website
Neighborhood: Westside
Nearby schools
GreatSchools rating
- 1/10Westport Elementary SchoolGrades: K-5Distance: 0.6 mi
- 3/10Study Middle SchoolGrades: 6-8Distance: 0.6 mi
- 7/10Central High SchoolGrades: 6-12Distance: 3 mi
Schools provided by the listing agent
- Elementary: SGF-Westport
- Middle: SGF-Study
- High: SGF-Central
Source: SOMOMLS. This data may not be complete. We recommend contacting the local school district to confirm school assignments for this home.
Sell for more on Zillow
Get a Zillow Showcase℠ listing at no additional cost and you could sell for .
$180,600
2% more+$3,612
With Zillow Showcase(estimated)$184,212
