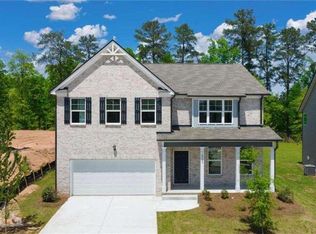Closed
$458,000
2950 Stovall Rd, Powder Springs, GA 30106
4beds
--sqft
Single Family Residence, Residential
Built in 2022
0.26 Acres Lot
$422,500 Zestimate®
$--/sqft
$2,509 Estimated rent
Home value
$422,500
$401,000 - $444,000
$2,509/mo
Zestimate® history
Loading...
Owner options
Explore your selling options
What's special
Move-In Ready: Discover Serenity at Autumn Brook's Homesite 84 Step into your new haven with the Clifton C Floor Plan, now available for sale! This exceptional home is a blend of modern elegance and practical comfort. The spacious open kitchen is a chef's dream, featuring sleek 42" white cabinets with a stylish gray backsplash, luxurious granite countertops, and top-of-the-line stainless steel appliances. Smart home technology and durable LVP flooring on the first floor enhance both convenience and style, while the crown molding adds a touch of sophistication. Enjoy the perfect mix of comfort and convenience with nearby attractions such as Truist Park, the Mable House Amphitheater, and the scenic Silver Comet Trail. Your ideal home awaits!
Zillow last checked: 8 hours ago
Listing updated: October 01, 2024 at 10:53pm
Listing Provided by:
Shan Walker,
Rockhaven Realty, LLC,
Andrea Sanders,
Rockhaven Realty, LLC
Bought with:
Justina Amu-Emoghene, 397215
Boardwalk Realty Associates, Inc.
Source: FMLS GA,MLS#: 7448009
Facts & features
Interior
Bedrooms & bathrooms
- Bedrooms: 4
- Bathrooms: 3
- Full bathrooms: 2
- 1/2 bathrooms: 1
Primary bedroom
- Features: Oversized Master
- Level: Oversized Master
Bedroom
- Features: Oversized Master
Primary bathroom
- Features: Double Vanity, Separate Tub/Shower, Soaking Tub
Dining room
- Features: None
Kitchen
- Features: Kitchen Island, Pantry, Pantry Walk-In, Solid Surface Counters, View to Family Room
Heating
- Central, Natural Gas
Cooling
- Central Air
Appliances
- Included: Dishwasher, Disposal, Gas Oven, Gas Range, Gas Water Heater, Microwave
- Laundry: Laundry Room, Upper Level
Features
- Crown Molding, Double Vanity, Entrance Foyer, High Ceilings, High Ceilings 9 ft Lower, High Ceilings 9 ft Main, High Ceilings 9 ft Upper, Open Floorplan, Smart Home, Vaulted Ceiling(s), Walk-In Closet(s)
- Flooring: Carpet, Laminate
- Windows: None
- Basement: None
- Attic: Pull Down Stairs
- Number of fireplaces: 1
- Fireplace features: None
- Common walls with other units/homes: No Common Walls
Interior area
- Total structure area: 0
- Finished area above ground: 2,506
- Finished area below ground: 0
Property
Parking
- Total spaces: 2
- Parking features: Garage
- Garage spaces: 2
Accessibility
- Accessibility features: None
Features
- Levels: Two
- Stories: 2
- Patio & porch: Covered, Front Porch, Patio
- Exterior features: Rain Gutters, No Dock
- Pool features: None
- Spa features: None
- Fencing: None
- Has view: Yes
- View description: Other
- Waterfront features: None
- Body of water: None
Lot
- Size: 0.26 Acres
- Features: Corner Lot, Level
Details
- Additional structures: None
- Parcel number: 19123500590
- Other equipment: None
- Horse amenities: None
Construction
Type & style
- Home type: SingleFamily
- Architectural style: Traditional
- Property subtype: Single Family Residence, Residential
Materials
- Brick, Cement Siding, Concrete
- Foundation: Slab
- Roof: Composition
Condition
- New Construction
- New construction: Yes
- Year built: 2022
Details
- Warranty included: Yes
Utilities & green energy
- Electric: 220 Volts in Garage
- Sewer: Public Sewer
- Water: Public
- Utilities for property: None
Green energy
- Energy efficient items: Thermostat
- Energy generation: None
Community & neighborhood
Security
- Security features: None
Community
- Community features: Homeowners Assoc
Location
- Region: Powder Springs
- Subdivision: Autumn Brook
HOA & financial
HOA
- Has HOA: Yes
- HOA fee: $300 annually
Other
Other facts
- Ownership: Fee Simple
- Road surface type: Asphalt
Price history
| Date | Event | Price |
|---|---|---|
| 9/27/2024 | Sold | $458,000-0.4% |
Source: | ||
| 9/6/2024 | Pending sale | $459,990 |
Source: | ||
| 8/30/2024 | Listed for sale | $459,990 |
Source: | ||
Public tax history
| Year | Property taxes | Tax assessment |
|---|---|---|
| 2024 | $5,026 +3.9% | $185,068 +3.9% |
| 2023 | $4,838 +1163.1% | $178,140 +1172.4% |
| 2022 | $383 +74.2% | $14,000 +75% |
Find assessor info on the county website
Neighborhood: 30106
Nearby schools
GreatSchools rating
- 7/10Austell Elementary SchoolGrades: PK-5Distance: 0.7 mi
- 5/10Garrett Middle SchoolGrades: 6-8Distance: 0.4 mi
- 4/10South Cobb High SchoolGrades: 9-12Distance: 1.7 mi
Schools provided by the listing agent
- Elementary: Austell
- Middle: Garrett
- High: South Cobb
Source: FMLS GA. This data may not be complete. We recommend contacting the local school district to confirm school assignments for this home.
Get a cash offer in 3 minutes
Find out how much your home could sell for in as little as 3 minutes with a no-obligation cash offer.
Estimated market value
$422,500
Get a cash offer in 3 minutes
Find out how much your home could sell for in as little as 3 minutes with a no-obligation cash offer.
Estimated market value
$422,500
