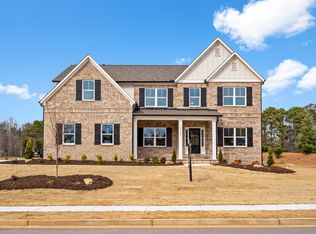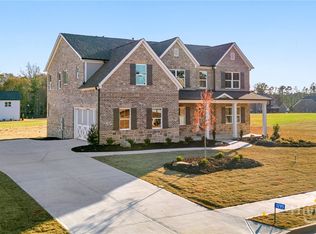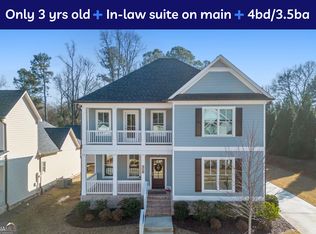Step into this stunning and highly desirable ranch-style home designed for both comfort and style. From the moment you enter the impressive two-story foyer, you'll be drawn into a bright, open-concept layout perfect for everyday living and entertaining. The gourmet kitchen is a true showstopper, featuring a large island, 36" cooktop with a decorative hood, butler's pantry, custom cabinetry with soft-close doors, and elegant finishes throughout. The kitchen opens seamlessly to the breakfast area and spacious great room, where a beautiful natural stone fireplace with custom built-ins creates a warm and inviting focal point. Enjoy indoor-outdoor living with direct access from the great room to a screened-in covered back porch overlooking a private, fenced backyard-ideal for relaxing mornings or evening gatherings. The owner's suite on the main level offers a peaceful retreat with a tray ceiling and double-door entry to a spa-inspired bath complete with a double vanity, oversized walk-in shower, and generous walk-in closet. Two additional bedrooms and a guest bath are also conveniently located on the main level. Upstairs, an open loft provides flexible living space and leads to an additional bedroom and full bath-perfect for guests, a home office, or a private getaway. This home is loaded with upgrades, including four-sided brick construction, large windows across the back of the home for abundant natural light, quartz countertops throughout, custom cabinetry, a separate dining room, and stylish decorative tile in the owner's bath and laundry room. A spacious backyard completes this exceptional home, offering both privacy and room to enjoy. This is the perfect blend of elegance, functionality, and modern living-don't miss the opportunity to make it yours!
Active
$785,000
2950 Stone Rd, Watkinsville, GA 30677
4beds
2,944sqft
Est.:
Single Family Residence
Built in 2021
0.74 Acres Lot
$765,400 Zestimate®
$267/sqft
$-- HOA
What's special
Four-sided brick constructionElegant finishes throughoutPrivate fenced backyardLarge islandBright open-concept layoutSeparate dining roomImpressive two-story foyer
- 44 days |
- 349 |
- 7 |
Zillow last checked: 9 hours ago
Listing updated: January 27, 2026 at 10:06pm
Listed by:
Lourdes Bartlett 404-578-6355,
Progressive Realty LLC
Source: GAMLS,MLS#: 10671605
Tour with a local agent
Facts & features
Interior
Bedrooms & bathrooms
- Bedrooms: 4
- Bathrooms: 3
- Full bathrooms: 3
- Main level bathrooms: 2
- Main level bedrooms: 3
Rooms
- Room types: Loft
Kitchen
- Features: Kitchen Island
Heating
- Central
Cooling
- Central Air
Appliances
- Included: Dishwasher, Disposal, Microwave, Oven, Refrigerator
- Laundry: In Hall
Features
- High Ceilings, Split Foyer, Tray Ceiling(s), Entrance Foyer
- Flooring: Carpet, Tile, Vinyl
- Basement: Crawl Space
- Number of fireplaces: 1
- Fireplace features: Gas Log, Living Room
- Common walls with other units/homes: No Common Walls
Interior area
- Total structure area: 2,944
- Total interior livable area: 2,944 sqft
- Finished area above ground: 2,944
- Finished area below ground: 0
Property
Parking
- Parking features: Attached, Garage
- Has attached garage: Yes
Features
- Levels: One and One Half
- Stories: 1
- Patio & porch: Porch, Screened
- Fencing: Fenced
Lot
- Size: 0.74 Acres
- Features: Corner Lot
Details
- Parcel number: B 06T 011
Construction
Type & style
- Home type: SingleFamily
- Architectural style: Traditional
- Property subtype: Single Family Residence
Materials
- Brick, Concrete
- Roof: Composition
Condition
- Resale
- New construction: No
- Year built: 2021
Utilities & green energy
- Sewer: Septic Tank
- Water: Public
- Utilities for property: Cable Available, Electricity Available, Natural Gas Available, Phone Available, Underground Utilities, Water Available
Community & HOA
Community
- Features: Sidewalks
- Security: Smoke Detector(s)
- Subdivision: Stonewood
HOA
- Has HOA: Yes
- Services included: Swimming, Tennis
Location
- Region: Watkinsville
Financial & listing details
- Price per square foot: $267/sqft
- Tax assessed value: $674,909
- Annual tax amount: $5,044
- Date on market: 1/14/2026
- Cumulative days on market: 45 days
- Listing agreement: Exclusive Right To Sell
- Electric utility on property: Yes
Estimated market value
$765,400
$727,000 - $804,000
$3,123/mo
Price history
Price history
| Date | Event | Price |
|---|---|---|
| 1/14/2026 | Listed for sale | $785,000+7.5%$267/sqft |
Source: | ||
| 11/23/2024 | Listing removed | $3,500$1/sqft |
Source: FMLS GA #7486846 Report a problem | ||
| 11/15/2024 | Listed for rent | $3,500$1/sqft |
Source: FMLS GA #7486846 Report a problem | ||
| 12/6/2023 | Listing removed | -- |
Source: | ||
| 9/1/2023 | Sold | $730,025-3%$248/sqft |
Source: Public Record Report a problem | ||
| 7/18/2023 | Price change | $752,900+2.4%$256/sqft |
Source: | ||
| 3/27/2023 | Price change | $734,900+1.4%$250/sqft |
Source: Hive MLS #1005318 Report a problem | ||
| 11/29/2022 | Price change | $724,900-2%$246/sqft |
Source: Hive MLS #1003276 Report a problem | ||
| 9/11/2022 | Listed for sale | $739,900$251/sqft |
Source: | ||
Public tax history
Public tax history
| Year | Property taxes | Tax assessment |
|---|---|---|
| 2024 | $5,457 +9.5% | $269,964 +18.7% |
| 2023 | $4,984 +59.3% | $227,425 +74.1% |
| 2022 | $3,128 +376.4% | $130,608 +448.8% |
| 2021 | $657 | $23,800 |
Find assessor info on the county website
BuyAbility℠ payment
Est. payment
$4,088/mo
Principal & interest
$3617
Property taxes
$471
Climate risks
Neighborhood: 30677
Nearby schools
GreatSchools rating
- 8/10High Shoals Elementary SchoolGrades: PK-5Distance: 3 mi
- 8/10Oconee County Middle SchoolGrades: 6-8Distance: 1.8 mi
- 10/10Oconee County High SchoolGrades: 9-12Distance: 0.9 mi
Schools provided by the listing agent
- Elementary: Oconee County Primary/Elementa
- Middle: Oconee County
- High: Oconee County
Source: GAMLS. This data may not be complete. We recommend contacting the local school district to confirm school assignments for this home.





