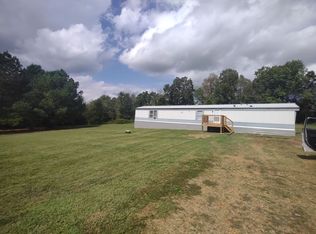Sold for $215,000 on 04/30/25
$215,000
2950 State Highway 564, Mayfield, KY 42066
3beds
1,879sqft
Single Family Residence
Built in 1983
1.26 Acres Lot
$215,100 Zestimate®
$114/sqft
$-- Estimated rent
Home value
$215,100
Estimated sales range
Not available
Not available
Zestimate® history
Loading...
Owner options
Explore your selling options
What's special
Discover A Distinctive Living Experience With This Remarkable 3-bedroom, 2-bathroom Berm House On 1.26 Acres Of Wooded Land. Completely Renovated To Meet Contemporary Standards, This Home Is Perfect For Those Seeking Comfort, Safety, Energy Efficiency, And A Touch Of Uniqueness. The Home Features New Flooring, New Appliances, New Paint Throughout As Well As A New Roof And Siding. The Property Includes A French Drain System, Ensuring Effective Water Management And Protection From Water-related Issues. A 2-car Detached Garage With An Adjoining Carport Provides Ample Parking And Storage. Located Between Mayfield And Murray You Can Enjoy The Peace Of The Country Only Minutes Form Town!
Zillow last checked: 8 hours ago
Listing updated: May 01, 2025 at 08:38am
Listed by:
Anne Fazekas 731-819-1924,
Keller Williams Experience Realty
Bought with:
Shelly Forgey, 275280
Keller Williams Experience Realty
Source: WKRMLS,MLS#: 131143Originating MLS: Murray/Calloway
Facts & features
Interior
Bedrooms & bathrooms
- Bedrooms: 3
- Bathrooms: 2
- Full bathrooms: 2
- Main level bedrooms: 3
Primary bedroom
- Level: Main
- Area: 210
- Dimensions: 21 x 10
Bedroom 2
- Level: Main
- Area: 144
- Dimensions: 12 x 12
Bedroom 3
- Level: Main
- Area: 110
- Dimensions: 11 x 10
Bathroom
- Features: Tub Shower
Kitchen
- Features: Eat-in Kitchen
- Level: Main
- Area: 216
- Dimensions: 12 x 18
Living room
- Level: Main
- Area: 195
- Dimensions: 13 x 15
Heating
- Propane
Cooling
- Central Air
Appliances
- Included: Dishwasher, Dryer, Microwave, Built-In Range, Refrigerator, Stove, Washer, Electric Water Heater
- Laundry: In Bathroom, Washer/Dryer Hookup
Features
- Ceiling Fan(s), Closet Light(s), Walk-In Closet(s)
- Flooring: Laminate
- Windows: Thermal Pane Windows, Tilt Windows, Vinyl Frame
- Basement: None
- Has fireplace: Yes
- Fireplace features: Living Room, Wood Burning Stove
Interior area
- Total structure area: 1,879
- Total interior livable area: 1,879 sqft
- Finished area below ground: 0
Property
Parking
- Total spaces: 3
- Parking features: Detached, Garage Door Opener, Circular Driveway
- Garage spaces: 2
- Carport spaces: 1
- Covered spaces: 3
- Has uncovered spaces: Yes
Features
- Levels: One
- Stories: 1
Lot
- Size: 1.26 Acres
- Features: Trees, County, Wooded
Construction
Type & style
- Home type: SingleFamily
- Property subtype: Single Family Residence
Materials
- Berm, Vinyl Siding, Dry Wall
- Foundation: Slab
- Roof: Metal
Condition
- New construction: No
- Year built: 1983
Utilities & green energy
- Sewer: Septic Tank
- Water: Well
- Utilities for property: Propane Tank Owned
Community & neighborhood
Security
- Security features: Smoke Detector(s)
Location
- Region: Mayfield
- Subdivision: None
Price history
| Date | Event | Price |
|---|---|---|
| 4/30/2025 | Sold | $215,000-6.1%$114/sqft |
Source: WKRMLS #131143 | ||
| 3/28/2025 | Listed for sale | $229,000$122/sqft |
Source: WKRMLS #131143 | ||
Public tax history
Tax history is unavailable.
Neighborhood: 42066
Nearby schools
GreatSchools rating
- 8/10Farmington Elementary SchoolGrades: PK-6Distance: 4.7 mi
- 6/10Graves County Middle SchoolGrades: 7-8Distance: 8.4 mi
- 9/10Graves County High SchoolGrades: 9-12Distance: 8.5 mi
Schools provided by the listing agent
- Elementary: Farmington
- Middle: Graves County
- High: Graves Co High
Source: WKRMLS. This data may not be complete. We recommend contacting the local school district to confirm school assignments for this home.

Get pre-qualified for a loan
At Zillow Home Loans, we can pre-qualify you in as little as 5 minutes with no impact to your credit score.An equal housing lender. NMLS #10287.
