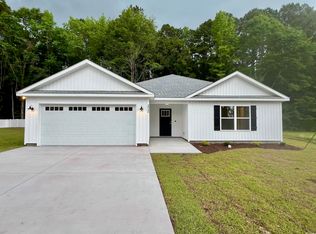Sold for $289,900 on 09/18/24
$289,900
2950 Springdale Dr., Loris, SC 29569
3beds
1,716sqft
Single Family Residence
Built in 2024
0.29 Acres Lot
$280,100 Zestimate®
$169/sqft
$2,084 Estimated rent
Home value
$280,100
$258,000 - $303,000
$2,084/mo
Zestimate® history
Loading...
Owner options
Explore your selling options
What's special
MOVE-IN READY NEW CONSTRUCTION - This just completed home is situated on a .29 acre homesite located on a quite Cul-De-Sac; within a short distance to downtown Loris. The ROWAN is an open floor plan with 1716 heated square feet and a total of 2172 square feet featuring 3 bedrooms and 2 bathrooms. The Kitchen features Stainless Steel appliances, Granite Countertops, solid wood Cabinetry with soft close doors and drawers, step-in pantry. The Living Room features a trey ceiling, recessed lighting, many windows make it feel bright and airy. The primary suite has a trey ceiling, recessed lighting; the bathroom features a step-in shower with glass door. The flooring consists of wood laminate in the Foyer, Kitchen, Dining, and Living, areas, Ceramic Tile in the Bathrooms and Laundry, and Carpet in the Bedrooms. The lawn is fully sodded and already has some privacy fencing.
Zillow last checked: 8 hours ago
Listing updated: September 19, 2024 at 12:39pm
Listed by:
Larry Hill 310-770-7419,
Grand Strand Homes & Land
Bought with:
Right Find Homes Team
Keller Williams Innovate South
Source: CCAR,MLS#: 2407192 Originating MLS: Coastal Carolinas Association of Realtors
Originating MLS: Coastal Carolinas Association of Realtors
Facts & features
Interior
Bedrooms & bathrooms
- Bedrooms: 3
- Bathrooms: 2
- Full bathrooms: 2
Primary bedroom
- Features: Tray Ceiling(s), Ceiling Fan(s), Linen Closet, Main Level Master, Walk-In Closet(s)
- Level: First
Primary bedroom
- Dimensions: 17.5 x 12
Bedroom 1
- Level: First
Bedroom 1
- Dimensions: 12 x 12
Bedroom 2
- Level: First
Bedroom 2
- Dimensions: 11.5 x 11
Primary bathroom
- Features: Dual Sinks, Separate Shower, Vanity
Dining room
- Features: Tray Ceiling(s)
Dining room
- Dimensions: 20 x 10
Kitchen
- Features: Breakfast Bar, Pantry, Stainless Steel Appliances, Solid Surface Counters
Kitchen
- Dimensions: 20 x 10
Living room
- Features: Tray Ceiling(s), Ceiling Fan(s)
Living room
- Dimensions: 20 x 16
Other
- Features: Bedroom on Main Level, Entrance Foyer
Heating
- Central, Electric
Cooling
- Central Air
Appliances
- Included: Dishwasher, Disposal, Microwave, Range
- Laundry: Washer Hookup
Features
- Breakfast Bar, Bedroom on Main Level, Entrance Foyer, Stainless Steel Appliances, Solid Surface Counters
- Flooring: Carpet, Laminate, Tile
- Doors: Insulated Doors
Interior area
- Total structure area: 2,172
- Total interior livable area: 1,716 sqft
Property
Parking
- Total spaces: 4
- Parking features: Attached, Garage, Two Car Garage, Garage Door Opener
- Attached garage spaces: 2
Features
- Levels: One
- Stories: 1
- Patio & porch: Front Porch, Patio
- Exterior features: Patio
Lot
- Size: 0.29 Acres
- Features: City Lot, Irregular Lot
Details
- Additional parcels included: ,
- Parcel number: 17610040021
- Zoning: NONE
- Special conditions: None
Construction
Type & style
- Home type: SingleFamily
- Architectural style: Ranch
- Property subtype: Single Family Residence
Materials
- Masonry, Vinyl Siding
- Foundation: Slab
Condition
- Never Occupied
- New construction: Yes
- Year built: 2024
Details
- Builder model: ROWAN
- Builder name: C&R BUILDERS LLC
Utilities & green energy
- Water: Public
- Utilities for property: Cable Available, Electricity Available, Phone Available, Sewer Available, Underground Utilities, Water Available
Green energy
- Energy efficient items: Doors, Windows
Community & neighborhood
Security
- Security features: Smoke Detector(s)
Location
- Region: Loris
- Subdivision: Not within a Subdivision
HOA & financial
HOA
- Has HOA: No
Other
Other facts
- Listing terms: Cash,Conventional,FHA,VA Loan
Price history
| Date | Event | Price |
|---|---|---|
| 9/18/2024 | Sold | $289,900$169/sqft |
Source: | ||
| 8/19/2024 | Contingent | $289,900$169/sqft |
Source: | ||
| 6/4/2024 | Price change | $289,900-2.4%$169/sqft |
Source: | ||
| 6/3/2024 | Listed for sale | $296,900$173/sqft |
Source: | ||
| 6/2/2024 | Contingent | $296,900$173/sqft |
Source: | ||
Public tax history
Tax history is unavailable.
Neighborhood: 29569
Nearby schools
GreatSchools rating
- 7/10Loris Elementary SchoolGrades: PK-5Distance: 2.3 mi
- 3/10Loris Middle SchoolGrades: 6-8Distance: 3.5 mi
- 4/10Loris High SchoolGrades: 9-12Distance: 2.7 mi
Schools provided by the listing agent
- Elementary: Loris Elementary School
- Middle: Loris Middle School
- High: Loris High School
Source: CCAR. This data may not be complete. We recommend contacting the local school district to confirm school assignments for this home.

Get pre-qualified for a loan
At Zillow Home Loans, we can pre-qualify you in as little as 5 minutes with no impact to your credit score.An equal housing lender. NMLS #10287.
Sell for more on Zillow
Get a free Zillow Showcase℠ listing and you could sell for .
$280,100
2% more+ $5,602
With Zillow Showcase(estimated)
$285,702