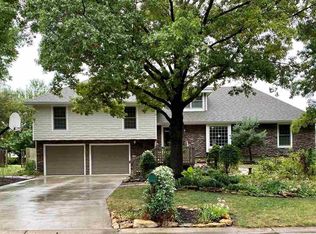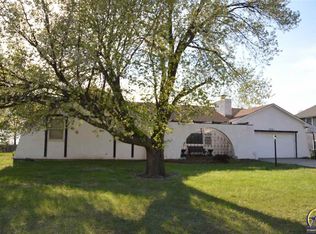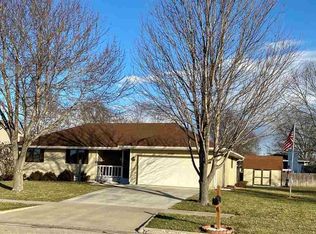Sold
Price Unknown
2950 SE Peck Rd, Topeka, KS 66605
4beds
3,232sqft
Single Family Residence, Residential
Built in 1992
0.33 Acres Lot
$332,200 Zestimate®
$--/sqft
$2,306 Estimated rent
Home value
$332,200
$312,000 - $352,000
$2,306/mo
Zestimate® history
Loading...
Owner options
Explore your selling options
What's special
Welcome to this charming ranch-style home, where comfort meets elegance. Step into the inviting living room, adorned with a stunning stone fireplace, creating a cozy ambiance perfect for relaxation. The kitchen boasts granite countertops, adding a touch of sophistication while ensuring durability for everyday use. Step outside onto the covered deck, offering a serene outdoor space ideal for unwinding after a long day or hosting gatherings with friends and family. With three bedrooms and three bathrooms, a large finished basement complete with bonus room, this home provides ample space for the entire family. Experience the perfect blend of style, comfort, and functionality in this desirable residence. Don't miss the opportunity to make this house your home. Schedule your showing today!
Zillow last checked: 8 hours ago
Listing updated: June 07, 2024 at 08:24am
Listed by:
Melissa Cummings 785-221-0541,
Genesis, LLC, Realtors
Bought with:
Kristen Cummings, SP00229313
Genesis, LLC, Realtors
Source: Sunflower AOR,MLS#: 233499
Facts & features
Interior
Bedrooms & bathrooms
- Bedrooms: 4
- Bathrooms: 3
- Full bathrooms: 3
Primary bedroom
- Level: Main
- Area: 238
- Dimensions: 17 x 14
Bedroom 2
- Level: Main
- Area: 99
- Dimensions: 11 x 9
Bedroom 3
- Level: Main
- Area: 143
- Dimensions: 11 x 13
Bedroom 4
- Level: Basement
- Dimensions: 11 x 23 no egress
Dining room
- Level: Main
- Area: 126
- Dimensions: 14 x 9
Kitchen
- Level: Main
- Area: 169
- Dimensions: 13 x 13
Laundry
- Level: Main
Living room
- Level: Main
- Area: 266
- Dimensions: 14 x 19
Recreation room
- Level: Basement
- Dimensions: 19 x 37 + 8x10
Heating
- Natural Gas
Cooling
- Central Air
Appliances
- Included: Electric Range, Range Hood, Dishwasher, Refrigerator, Disposal
- Laundry: Main Level
Features
- Vaulted Ceiling(s)
- Flooring: Ceramic Tile, Laminate, Carpet
- Basement: Concrete,Full,Finished
- Number of fireplaces: 1
- Fireplace features: One, Gas
Interior area
- Total structure area: 3,232
- Total interior livable area: 3,232 sqft
- Finished area above ground: 1,664
- Finished area below ground: 1,568
Property
Parking
- Parking features: Attached, Auto Garage Opener(s), Garage Door Opener
- Has attached garage: Yes
Features
- Patio & porch: Patio, Covered
Lot
- Size: 0.33 Acres
- Features: Sidewalk
Details
- Additional structures: Shed(s)
- Parcel number: R42055
- Special conditions: Standard,Arm's Length
Construction
Type & style
- Home type: SingleFamily
- Architectural style: Ranch
- Property subtype: Single Family Residence, Residential
Materials
- Roof: Architectural Style
Condition
- Year built: 1992
Utilities & green energy
- Water: Public
Community & neighborhood
Location
- Region: Topeka
- Subdivision: Thunderbird #2
Price history
| Date | Event | Price |
|---|---|---|
| 6/7/2024 | Sold | -- |
Source: | ||
| 4/10/2024 | Pending sale | $315,000$97/sqft |
Source: | ||
| 4/8/2024 | Listed for sale | $315,000+85.3%$97/sqft |
Source: | ||
| 2/20/2015 | Sold | -- |
Source: | ||
| 1/3/2015 | Price change | $169,999-2.8%$53/sqft |
Source: Coldwell Banker Griffith & Blair American Home #180693 Report a problem | ||
Public tax history
| Year | Property taxes | Tax assessment |
|---|---|---|
| 2025 | -- | $37,950 +18.8% |
| 2024 | $4,810 +0.1% | $31,933 +2% |
| 2023 | $4,806 +12.8% | $31,307 +15% |
Find assessor info on the county website
Neighborhood: Aquarian Acres
Nearby schools
GreatSchools rating
- 6/10Tecumseh South Elementary SchoolGrades: PK-6Distance: 1.4 mi
- 4/10Shawnee Heights Middle SchoolGrades: 7-8Distance: 3.2 mi
- 7/10Shawnee Heights High SchoolGrades: 9-12Distance: 3 mi
Schools provided by the listing agent
- Elementary: Tecumseh South Elementary School/USD 450
- Middle: Shawnee Heights Middle School/USD 450
- High: Shawnee Heights High School/USD 450
Source: Sunflower AOR. This data may not be complete. We recommend contacting the local school district to confirm school assignments for this home.


