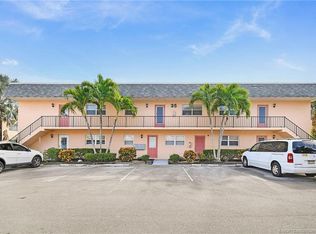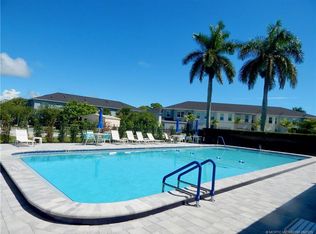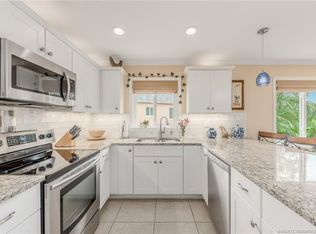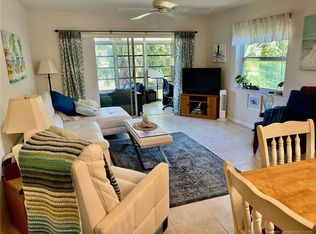Sold for $117,000 on 05/02/25
$117,000
2950 SE Ocean Blvd APT 121-7, Stuart, FL 34996
1beds
927sqft
Condominium
Built in 1987
-- sqft lot
$111,100 Zestimate®
$126/sqft
$1,700 Estimated rent
Home value
$111,100
$99,000 - $124,000
$1,700/mo
Zestimate® history
Loading...
Owner options
Explore your selling options
What's special
Full Size Washer & Dryer in Unit! Covered Car Port! Fully Furnished! LOW HOA, Taxes & Insurance! Desirable Kingswood Phase III Large 1 bedroom (927 ft.²) private 2nd floor condo. New A/C & New Hot Water Heater! Lovely 1 Bedroom 1.5 Bath Condo w/Covered Parking. Laundry room with storage! Home Warranty Included! Living & Dining Area feature Vaulted ceilings & wood plank laminate flooring! Quiet park like setting w/ screened lanai overlooking Beautiful Oak Trees & Gazebo. Light & bright Kitchen w/sunny window & abundant cabinetry. Spacious open floorplan perfect for entertaining family & friends. Owner's Suite w/large walk in closet & UPDATED private Bath. Condo features an updated Guest Bathroom as well. Great Location 10 minutes to Beautiful Beaches, World Class Fishing, Golf & Historic Downtown Stuart w/restaurants, shops & waterfront boardwalk. Residents enjoy Community Pool, Clubhouse, BBQ Picnic Area, Car wash station & more. Includes:water, sewer, cable, Roof & Bldg maintenance.
Zillow last checked: 8 hours ago
Listing updated: May 02, 2025 at 03:15pm
Listed by:
Carisa Bravoco 772-284-3354,
RE/MAX of Stuart
Bought with:
Carisa Bravoco, 3252189
RE/MAX of Stuart
Source: Martin County REALTORS® of the Treasure Coast (MCRTC),MLS#: M20048283 Originating MLS: Martin County
Originating MLS: Martin County
Facts & features
Interior
Bedrooms & bathrooms
- Bedrooms: 1
- Bathrooms: 2
- Full bathrooms: 1
- 1/2 bathrooms: 1
Bedroom 1
- Dimensions: 10 x 16
Dining room
- Dimensions: 11 x 10
Kitchen
- Dimensions: 10 x 9
Laundry
- Dimensions: 6 x 7
Living room
- Dimensions: 10 x 15
Porch
- Dimensions: 11 x 8
Heating
- Central
Cooling
- Central Air, Ceiling Fan(s)
Appliances
- Included: Some Electric Appliances, Dryer, Dishwasher, Electric Range, Disposal, Microwave, Refrigerator, Water Heater, Washer
Features
- Breakfast Area, Cathedral Ceiling(s), Entrance Foyer, Eat-in Kitchen, High Ceilings, Tub Shower, Walk-In Closet(s)
- Flooring: Laminate, Porcelain Tile
- Furnished: Yes
Interior area
- Total structure area: 1,100
- Total interior livable area: 927 sqft
Property
Parking
- Total spaces: 1
- Parking features: Covered, Detached Carport
- Has carport: Yes
- Covered spaces: 1
Features
- Stories: 2
- Patio & porch: Covered, Patio, Screened
- Exterior features: Patio
- Pool features: Community
Details
- Parcel number: 023841011121010704
- Zoning description: residential
Construction
Type & style
- Home type: Condo
- Property subtype: Condominium
Materials
- Block, Concrete, Stucco
Condition
- Resale
- Year built: 1987
- Major remodel year: 2005
Utilities & green energy
- Sewer: Public Sewer
- Water: Public
- Utilities for property: Cable Available, Sewer Connected, Water Connected
Community & neighborhood
Community
- Community features: Barbecue, Billiard Room, Clubhouse, Non-Gated, Park, Pool, Shuffleboard, Street Lights, Trails/Paths
Senior living
- Senior community: Yes
Location
- Region: Stuart
- Subdivision: Kingswood Condo
HOA & financial
HOA
- Has HOA: Yes
- HOA fee: $572 monthly
- Services included: Association Management, Common Areas, Cable TV, Maintenance Grounds, Parking, Recreation Facilities, Reserve Fund, Road Maintenance, Sewer, Trash, Water
Other
Other facts
- Listing terms: Cash,Conventional
- Ownership: Fee Simple
Price history
| Date | Event | Price |
|---|---|---|
| 5/2/2025 | Sold | $117,000-1.7%$126/sqft |
Source: | ||
| 4/12/2025 | Pending sale | $119,000$128/sqft |
Source: | ||
| 4/2/2025 | Price change | $119,000-4%$128/sqft |
Source: | ||
| 3/14/2025 | Price change | $124,000-9.8%$134/sqft |
Source: | ||
| 2/19/2025 | Price change | $137,500-1.7%$148/sqft |
Source: | ||
Public tax history
| Year | Property taxes | Tax assessment |
|---|---|---|
| 2024 | $397 +5.7% | $39,236 +3% |
| 2023 | $375 +10.1% | $38,094 +3% |
| 2022 | $341 +4.3% | $36,985 +3% |
Find assessor info on the county website
Neighborhood: 34996
Nearby schools
GreatSchools rating
- 4/10J. D. Parker School Of TechnologyGrades: PK-5Distance: 1.4 mi
- 5/10Stuart Middle SchoolGrades: 6-8Distance: 2 mi
- 6/10Jensen Beach High SchoolGrades: 9-12Distance: 4.5 mi

Get pre-qualified for a loan
At Zillow Home Loans, we can pre-qualify you in as little as 5 minutes with no impact to your credit score.An equal housing lender. NMLS #10287.
Sell for more on Zillow
Get a free Zillow Showcase℠ listing and you could sell for .
$111,100
2% more+ $2,222
With Zillow Showcase(estimated)
$113,322


