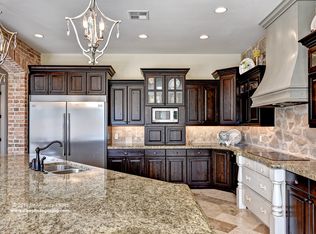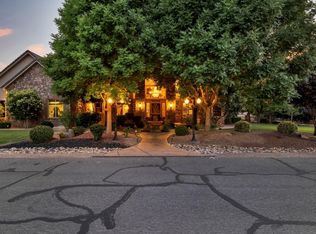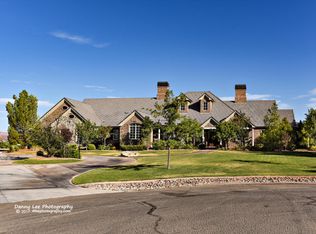Sold on 07/28/25
Price Unknown
2950 S Old Farm Rd, Washington, UT 84780
5beds
7baths
7,517sqft
Single Family Residence
Built in 2014
1.01 Acres Lot
$2,187,900 Zestimate®
$--/sqft
$7,132 Estimated rent
Home value
$2,187,900
$2.08M - $2.30M
$7,132/mo
Zestimate® history
Loading...
Owner options
Explore your selling options
What's special
Nestled in the peaceful and welcoming Old Farm subdivision, this exceptional property offers a combination of spacious living in a prime location with 5 bedrooms, each with its own en suite bathroom, plus an additional office and 7 bathrooms. The open living areas are perfectly designed for gathering and entertaining, anchored by a beautiful kitchen with built-in appliances, large island and plantation shutters throughout and LVP flooring. The primary en suite includes a massive walk-in closet, a gorgeous bathroom with a walk-in shower, and a separate tub. Practicality meets style with thoughtful details throughout, including a huge laundry room with plenty of cabinets and storage, as well as a massive 4-car attached garage with shelving and more storage. Outside, enjoy the perfect backyard oasis with a fenced yard, meticulous landscaping, a pristine pool with a hot tub, a basketball court, mini golf, a swing set and a in ground trampoline. This home is move-in ready with a washer, dryer, and fridge included. The community is known for its kind neighbors, quiet surroundings, and proximity to Crimson Cliffs schools, local amenities like Lin's grocery store, medical facilities and dining.
Zillow last checked: 8 hours ago
Listing updated: August 26, 2025 at 01:34pm
Listed by:
BRYAN S BURNETT 435-375-4564,
CENTURY 21 EVEREST ST GEORGE
Bought with:
JEREMY BACK
Wasatch Residential Services
Source: WCBR,MLS#: 25-259111
Facts & features
Interior
Bedrooms & bathrooms
- Bedrooms: 5
- Bathrooms: 7
Primary bedroom
- Level: Main
Bedroom 2
- Level: Main
Bedroom 3
- Level: Main
Bedroom 4
- Level: Main
Bedroom 5
- Level: Second
Bathroom
- Level: Main
Bathroom
- Level: Main
Bathroom
- Level: Main
Bathroom
- Level: Main
Bathroom
- Level: Main
Bathroom
- Level: Second
Bathroom
- Level: Second
Office
- Level: Main
Heating
- Natural Gas
Cooling
- Central Air
Features
- Number of fireplaces: 1
Interior area
- Total structure area: 7,517
- Total interior livable area: 7,517 sqft
- Finished area above ground: 5,069
Property
Parking
- Total spaces: 4
- Parking features: Attached, Extra Depth, Extra Width, RV Access/Parking, Storage
- Attached garage spaces: 4
Features
- Stories: 2
- Has private pool: Yes
- Has view: Yes
- View description: Mountain(s)
Lot
- Size: 1.01 Acres
- Features: Level
Details
- Parcel number: WOFE4
- Zoning description: Residential
Construction
Type & style
- Home type: SingleFamily
- Property subtype: Single Family Residence
Materials
- Rock, Stucco
- Foundation: Slab
- Roof: Tile
Condition
- Built & Standing
- Year built: 2014
Utilities & green energy
- Water: Culinary
- Utilities for property: Dixie Power, Electricity Connected, Natural Gas Connected
Community & neighborhood
Location
- Region: Washington
- Subdivision: OLD FARM ESTATES
HOA & financial
HOA
- Has HOA: Yes
- HOA fee: $1,000 annually
- Services included: Common Area Maintenance
Other
Other facts
- Listing terms: FHA,Conventional,Cash,1031 Exchange
- Road surface type: Paved
Price history
| Date | Event | Price |
|---|---|---|
| 7/28/2025 | Sold | -- |
Source: WCBR #25-259111 Report a problem | ||
| 6/10/2025 | Pending sale | $2,290,000$305/sqft |
Source: WCBR #25-259111 Report a problem | ||
| 4/17/2025 | Price change | $2,290,000-4.2%$305/sqft |
Source: WCBR #25-259111 Report a problem | ||
| 3/19/2025 | Price change | $2,390,000-4%$318/sqft |
Source: WCBR #25-259111 Report a problem | ||
| 3/7/2025 | Price change | $2,490,000-11%$331/sqft |
Source: WCBR #25-259111 Report a problem | ||
Public tax history
| Year | Property taxes | Tax assessment |
|---|---|---|
| 2024 | $15,101 -6.2% | $2,227,900 -7.8% |
| 2023 | $16,102 +1.3% | $2,416,700 +7.6% |
| 2022 | $15,900 +125.4% | $2,245,400 +175.6% |
Find assessor info on the county website
Neighborhood: 84780
Nearby schools
GreatSchools rating
- 7/10Majestic Fields SchoolGrades: PK-5Distance: 0.7 mi
- 9/10Washington Fields IntermediateGrades: 6-7Distance: 0.3 mi
- 8/10Crimson Cliffs HighGrades: 10-12Distance: 1.3 mi
Schools provided by the listing agent
- Elementary: Majestic Fields Elementary
- Middle: Crimson Cliffs Middle
- High: Crimson Cliffs High
Source: WCBR. This data may not be complete. We recommend contacting the local school district to confirm school assignments for this home.
Sell for more on Zillow
Get a free Zillow Showcase℠ listing and you could sell for .
$2,187,900
2% more+ $43,758
With Zillow Showcase(estimated)
$2,231,658

