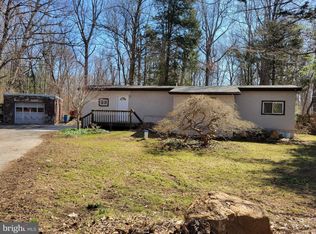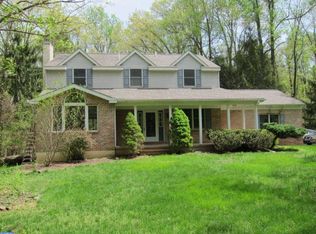Sold for $413,000 on 07/31/24
$413,000
2950 S Hill Camp Rd, Pottstown, PA 19465
3beds
2,258sqft
Single Family Residence
Built in 1840
2.76 Acres Lot
$435,300 Zestimate®
$183/sqft
$2,752 Estimated rent
Home value
$435,300
$405,000 - $466,000
$2,752/mo
Zestimate® history
Loading...
Owner options
Explore your selling options
What's special
Treat yourself to a tour of 2950 S Hill Camp Road, a charm filled 1840's house on 2.764 picturesque acres. This delightful property with 3 bedrooms and an office, family room and 2 full bathrooms, has a historic character and includes modern updates thanks to an addition in 1989. This addition brought a spacious family room and a large and modern primary suite with a huge walk in closet and full bathroom. The lovely, comfortable family room is perfect for gatherings, offering direct outdoor access to a stamped concrete patio ideal for entertaining or lunching and dining all while taking in the splendid and peaceful views of the expansive 2.7 acre backyard. Relax and soak in the tranquility and beauty of the outdoors. Stroll around this property and admire the tall trees, specimen shrubs and various plantings and you might even spot a hawk or 2. The property includes a 2 car garage with additional space upstairs, a charming chicken coop waiting to be filled, along with a large shed, and additional garage with a quaint old fashioned door. Inside the house you'll find unique features like a Harry Potter coat closet in the living room, and 2 polished curved staircases. This house, having been cherished for 35 years is now ready to begin a new journey as your sanctuary. Come and experience the timeless appeal and serene atmosphere of 2950 S Hill Camp Road. Walk to St Peters Bakery. and the town of St Peters, or drive to the Warwick Park, or French Creek State Park. The schools are Owen J Roberts!
Zillow last checked: 8 hours ago
Listing updated: September 23, 2024 at 03:19pm
Listed by:
Rosie Foster 610-304-0138,
Compass RE
Bought with:
Bev Henry, 0121254
Coldwell Banker Realty
Source: Bright MLS,MLS#: PACT2068814
Facts & features
Interior
Bedrooms & bathrooms
- Bedrooms: 3
- Bathrooms: 2
- Full bathrooms: 2
Basement
- Area: 0
Heating
- Hot Water, Oil
Cooling
- None
Appliances
- Included: Microwave, Built-In Range, Dishwasher, Dryer, Oven, Oven/Range - Electric, Washer, Electric Water Heater
Features
- Additional Stairway, Attic, Attic/House Fan, Built-in Features, Ceiling Fan(s), Curved Staircase, Walk-In Closet(s)
- Flooring: Wood
- Basement: Drainage System,Interior Entry
- Has fireplace: No
Interior area
- Total structure area: 2,258
- Total interior livable area: 2,258 sqft
- Finished area above ground: 2,258
- Finished area below ground: 0
Property
Parking
- Total spaces: 6
- Parking features: Storage, Garage Door Opener, Garage Faces Side, Driveway, Detached
- Garage spaces: 2
- Uncovered spaces: 4
Accessibility
- Accessibility features: None
Features
- Levels: Three
- Stories: 3
- Patio & porch: Patio
- Exterior features: Lighting, Stone Retaining Walls
- Pool features: None
Lot
- Size: 2.76 Acres
- Features: Backs to Trees, Cleared, Front Yard, SideYard(s), Wooded
Details
- Additional structures: Above Grade, Below Grade, Outbuilding
- Parcel number: 1906 0032
- Zoning: R
- Special conditions: Standard
Construction
Type & style
- Home type: SingleFamily
- Architectural style: Colonial
- Property subtype: Single Family Residence
Materials
- Stone
- Foundation: Concrete Perimeter
Condition
- New construction: No
- Year built: 1840
Utilities & green energy
- Sewer: On Site Septic
- Water: Well
Community & neighborhood
Location
- Region: Pottstown
- Subdivision: Rock Run
- Municipality: WARWICK TWP
Other
Other facts
- Listing agreement: Exclusive Agency
- Listing terms: Conventional
- Ownership: Fee Simple
Price history
| Date | Event | Price |
|---|---|---|
| 7/31/2024 | Sold | $413,000-1.7%$183/sqft |
Source: | ||
| 7/27/2024 | Pending sale | $420,000$186/sqft |
Source: | ||
| 7/9/2024 | Contingent | $420,000$186/sqft |
Source: | ||
| 6/22/2024 | Listed for sale | $420,000$186/sqft |
Source: | ||
Public tax history
| Year | Property taxes | Tax assessment |
|---|---|---|
| 2025 | $4,701 +1.5% | $115,690 |
| 2024 | $4,630 +2.4% | $115,690 |
| 2023 | $4,521 +1.5% | $115,690 |
Find assessor info on the county website
Neighborhood: 19465
Nearby schools
GreatSchools rating
- 6/10French Creek El SchoolGrades: K-6Distance: 2.1 mi
- 4/10Owen J Roberts Middle SchoolGrades: 7-8Distance: 3.6 mi
- 7/10Owen J Roberts High SchoolGrades: 9-12Distance: 3.4 mi
Schools provided by the listing agent
- District: Owen J Roberts
Source: Bright MLS. This data may not be complete. We recommend contacting the local school district to confirm school assignments for this home.

Get pre-qualified for a loan
At Zillow Home Loans, we can pre-qualify you in as little as 5 minutes with no impact to your credit score.An equal housing lender. NMLS #10287.
Sell for more on Zillow
Get a free Zillow Showcase℠ listing and you could sell for .
$435,300
2% more+ $8,706
With Zillow Showcase(estimated)
$444,006
