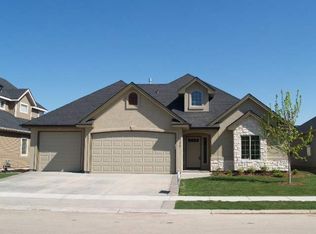Sold
Price Unknown
2950 S Andros Way, Meridian, ID 83642
5beds
4baths
3,424sqft
Single Family Residence
Built in 2005
0.26 Acres Lot
$746,100 Zestimate®
$--/sqft
$3,269 Estimated rent
Home value
$746,100
$694,000 - $798,000
$3,269/mo
Zestimate® history
Loading...
Owner options
Explore your selling options
What's special
Your next chapter begins here in the highly desirable Observation Point! Conveniently located less than 2 miles from I-84, traversing the Treasure Valley is effortless. This exceptional 5-bedroom, 3.5-bath home features a luxurious main-level primary suite w/ walk-in shower, dual walk-in closets, & elegant French doors leading to the backyard. At the heart of the home, the kitchen boasts a large island w/ample storage & counters, seamlessly flowing into the great room & dining room—perfect for entertaining. Upstairs, the possibilities are endless w/ 4 generous bedrooms, 2 full baths, abundant storage, & massive bonus room. Step outside to an east-facing backyard, ideal for sipping your morning coffee or enjoying the amazing Idaho summers. The garage is amazing! The impressive 1,288-square-foot, 4-car garage w/ a gas heater, ceiling storage racks, & a roll-up door leading to the backyard. Space for your vehicles, toys, & workshop. Near top-rated schools, this home offers comfort, convenience, & room to grow.
Zillow last checked: 8 hours ago
Listing updated: June 11, 2025 at 10:04am
Listed by:
Kimberly Glinski 208-899-3703,
Team Realty
Bought with:
Jamie Blagen
Boise Premier Real Estate
Source: IMLS,MLS#: 98939062
Facts & features
Interior
Bedrooms & bathrooms
- Bedrooms: 5
- Bathrooms: 4
- Main level bathrooms: 1
- Main level bedrooms: 1
Primary bedroom
- Level: Main
- Area: 210
- Dimensions: 15 x 14
Bedroom 2
- Level: Upper
- Area: 182
- Dimensions: 14 x 13
Bedroom 3
- Level: Upper
- Area: 156
- Dimensions: 13 x 12
Bedroom 4
- Level: Upper
- Area: 143
- Dimensions: 13 x 11
Bedroom 5
- Level: Upper
- Area: 130
- Dimensions: 13 x 10
Dining room
- Level: Main
- Area: 120
- Dimensions: 12 x 10
Kitchen
- Area: 120
- Dimensions: 12 x 10
Living room
- Level: Main
- Area: 396
- Dimensions: 22 x 18
Heating
- Forced Air, Natural Gas
Cooling
- Central Air
Appliances
- Included: Gas Water Heater, Tank Water Heater, Dishwasher, Disposal, Microwave, Oven/Range Freestanding, Water Softener Owned, Gas Oven
Features
- Bath-Master, Bed-Master Main Level, Split Bedroom, Formal Dining, Great Room, Rec/Bonus, Double Vanity, Central Vacuum Plumbed, Walk-In Closet(s), Breakfast Bar, Pantry, Kitchen Island, Granite Counters, Number of Baths Main Level: 1, Number of Baths Upper Level: 2, Bonus Room Size: 14x10, Bonus Room Level: Upper
- Flooring: Hardwood, Carpet
- Has basement: No
- Number of fireplaces: 2
- Fireplace features: Two, Gas, Insert
Interior area
- Total structure area: 3,424
- Total interior livable area: 3,424 sqft
- Finished area above ground: 3,424
- Finished area below ground: 0
Property
Parking
- Total spaces: 4
- Parking features: Attached, Garage (Drive Through Doors), Driveway
- Attached garage spaces: 4
- Has uncovered spaces: Yes
Features
- Levels: Two
- Fencing: Partial,Vinyl,Wood
Lot
- Size: 0.26 Acres
- Features: 10000 SF - .49 AC, Sidewalks, Auto Sprinkler System, Full Sprinkler System, Pressurized Irrigation Sprinkler System
Details
- Parcel number: R6242270460
Construction
Type & style
- Home type: SingleFamily
- Property subtype: Single Family Residence
Materials
- Brick, Frame, Stucco
- Foundation: Crawl Space
- Roof: Architectural Style
Condition
- Year built: 2005
Utilities & green energy
- Water: Public
- Utilities for property: Sewer Connected, Broadband Internet
Community & neighborhood
Location
- Region: Meridian
- Subdivision: Observation Pt
HOA & financial
HOA
- Has HOA: Yes
- HOA fee: $300 annually
Other
Other facts
- Listing terms: Cash,Conventional,VA Loan
- Ownership: Fee Simple,Fractional Ownership: No
- Road surface type: Paved
Price history
Price history is unavailable.
Public tax history
| Year | Property taxes | Tax assessment |
|---|---|---|
| 2025 | $2,558 -8.7% | $769,100 +20.4% |
| 2024 | $2,800 -24.4% | $638,800 -1.1% |
| 2023 | $3,702 -4.6% | $646,000 -21.4% |
Find assessor info on the county website
Neighborhood: 83642
Nearby schools
GreatSchools rating
- 10/10Siena ElementaryGrades: PK-5Distance: 1.5 mi
- 10/10Victory Middle SchoolGrades: 6-8Distance: 0.9 mi
- 8/10Mountain View High SchoolGrades: 9-12Distance: 1.3 mi
Schools provided by the listing agent
- Elementary: Siena
- Middle: Victory
- High: Mountain View
- District: West Ada School District
Source: IMLS. This data may not be complete. We recommend contacting the local school district to confirm school assignments for this home.
