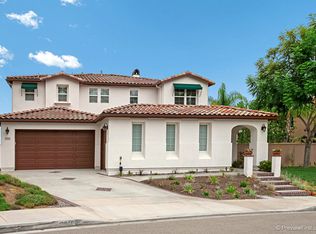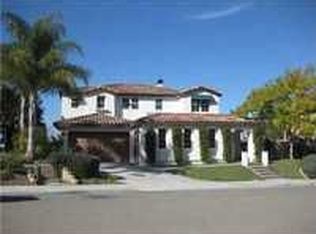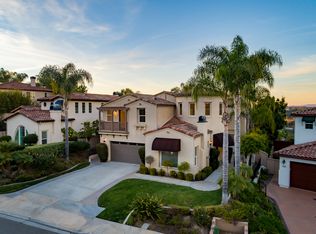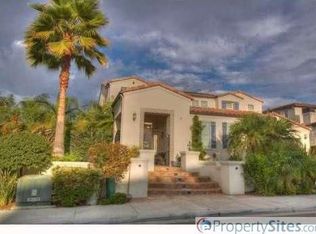Stunning single loaded street at the end of a culdesac with privacy and incredible views to Big Bear Mountain! Highly upgraded with travertine and wood floors. Rotunda at entry with 23' ceilings and stunning wrought iron circular staircase. Curved double wood doors with wrought iron and glass opening to downstairs office with fireplace. All 4 bedrooms are en-suite (one downstairs). Lanai with travertine, privacy and views in every direction. Entertainer's Kitchen opens to the family room & breakfast area. Kitchen upgrades include stainless 6 burner KitchenAid cooktop, Bosche dishwasher, built-in refrigerator, instant hot, oversized double sinks with commercial grade faucet, granite countertop island and Mother of Pearl backsplash. Walk in pantry, tons of cabinet space and double ovens complete this gourmet kitchen! Upstairs you'll find the perfect family layout with large bonus room and kid's computer area. All secondary bedrooms have walk in custom closets. Master bedroom is spacious with sitting area, views, plenty of linen closets, large walk in custom closet and separate tub and shower. This home is loaded with windows to capture the beautiful views and sunshine.
This property is off market, which means it's not currently listed for sale or rent on Zillow. This may be different from what's available on other websites or public sources.



