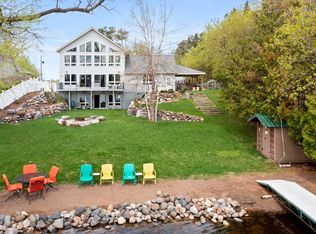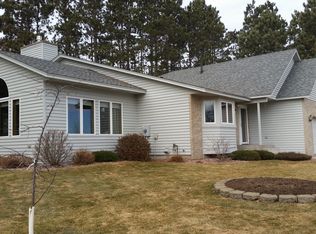Closed
$676,600
2950 Pauls Lake Rd S, Cambridge, MN 55008
3beds
3,550sqft
Single Family Residence
Built in 1995
1.2 Acres Lot
$733,000 Zestimate®
$191/sqft
$3,046 Estimated rent
Home value
$733,000
$674,000 - $806,000
$3,046/mo
Zestimate® history
Loading...
Owner options
Explore your selling options
What's special
Lake living w/ an open floor plan, lots of windows for natural lighting, a gas FPLC, cozy breakfast nook & a gourmet kitchen w/ custom cabinets, granite countertops & stainless steel appl; including a gas stove top, a hood vent, a pot filler & a wine fridge. Walkout to the maint. free deck overlooking the professionally landscaped yard w/ a pondless water feature, outdoor living w/ a wood burning FPLC, stamped concrete patio, hot tub & pergola & a sandy beach w/ amazing views of the lake & island. Primary suite w/ views of the water, bath w/ contemporary sinks, soaking tub & glass shower. Office for those looking at working from home, additional main level bedroom & a formal dining that would make a great study or library. Lower level boasts an amazing custom boat bar, custom bar stools, porthole mirrors & door, shiplap walls, a 2nd kitchen & a 3/4 bath w/nautical themed tile & walls. Island themed bedroom, lots of storage space & a family room overlooking the outdoor living space.
Zillow last checked: 8 hours ago
Listing updated: May 06, 2025 at 03:57am
Listed by:
Michelle Lundeen 763-300-2728,
RE/MAX RESULTS
Bought with:
Scott A. Breuer
Keller Williams Classic Realty
Source: NorthstarMLS as distributed by MLS GRID,MLS#: 6374331
Facts & features
Interior
Bedrooms & bathrooms
- Bedrooms: 3
- Bathrooms: 3
- Full bathrooms: 2
- 3/4 bathrooms: 1
Bedroom 1
- Level: Main
- Area: 247 Square Feet
- Dimensions: 13x19
Bedroom 2
- Level: Main
- Area: 121 Square Feet
- Dimensions: 11x11
Bedroom 3
- Level: Lower
- Area: 156 Square Feet
- Dimensions: 12x13
Primary bathroom
- Level: Main
- Area: 80 Square Feet
- Dimensions: 8x10
Deck
- Level: Main
- Area: 112 Square Feet
- Dimensions: 14x8
Dining room
- Level: Main
- Area: 121 Square Feet
- Dimensions: 11x11
Informal dining room
- Level: Main
- Area: 80 Square Feet
- Dimensions: 8x10
Kitchen
- Level: Main
- Area: 170 Square Feet
- Dimensions: 10x17
Kitchen 2nd
- Level: Lower
- Area: 150 Square Feet
- Dimensions: 10x15
Laundry
- Level: Main
- Area: 48 Square Feet
- Dimensions: 6x8
Living room
- Level: Main
- Area: 238 Square Feet
- Dimensions: 14x17
Office
- Level: Main
- Area: 121 Square Feet
- Dimensions: 11x11
Storage
- Level: Lower
- Area: 320 Square Feet
- Dimensions: 20x16
Utility room
- Level: Lower
- Area: 220 Square Feet
- Dimensions: 20x11
Heating
- Forced Air
Cooling
- Central Air
Appliances
- Included: Air-To-Air Exchanger, Cooktop, Dishwasher, ENERGY STAR Qualified Appliances, Exhaust Fan, Humidifier, Gas Water Heater, Iron Filter, Microwave, Refrigerator, Stainless Steel Appliance(s), Wall Oven, Washer, Water Softener Owned, Wine Cooler
Features
- Basement: Block,Daylight,Finished,Full,Partially Finished,Storage Space
- Number of fireplaces: 1
- Fireplace features: Gas, Living Room, Wood Burning
Interior area
- Total structure area: 3,550
- Total interior livable area: 3,550 sqft
- Finished area above ground: 1,817
- Finished area below ground: 1,193
Property
Parking
- Total spaces: 2
- Parking features: Attached, Concrete, Garage Door Opener
- Attached garage spaces: 2
- Has uncovered spaces: Yes
- Details: Garage Dimensions (22x26)
Accessibility
- Accessibility features: None
Features
- Levels: One
- Stories: 1
- Patio & porch: Composite Decking, Patio
- Fencing: Full,Other,Privacy,Vinyl
- Has view: Yes
- View description: Lake, Panoramic, South
- Has water view: Yes
- Water view: Lake
- Waterfront features: Dock, Lake Front, Waterfront Elevation(0-4), Waterfront Num(30003500), Lake Bottom(Sand), Lake Acres(135), Lake Depth(26)
- Body of water: Florence
- Frontage length: Water Frontage: 186
Lot
- Size: 1.20 Acres
- Dimensions: 314 x 62 x 209 x 114 x 72 x 142
- Features: Accessible Shoreline, Many Trees
Details
- Additional structures: Boat House, Storage Shed
- Foundation area: 1733
- Parcel number: 050050300
- Zoning description: Shoreline,Residential-Single Family
Construction
Type & style
- Home type: SingleFamily
- Property subtype: Single Family Residence
Materials
- Metal Siding, Block, Frame
- Roof: Age Over 8 Years
Condition
- Age of Property: 30
- New construction: No
- Year built: 1995
Utilities & green energy
- Electric: Circuit Breakers
- Gas: Natural Gas
- Sewer: Private Sewer
- Water: Private, Well
Community & neighborhood
Location
- Region: Cambridge
HOA & financial
HOA
- Has HOA: No
Other
Other facts
- Road surface type: Paved
Price history
| Date | Event | Price |
|---|---|---|
| 7/28/2023 | Sold | $676,600+8.3%$191/sqft |
Source: | ||
| 6/5/2023 | Pending sale | $625,000$176/sqft |
Source: | ||
| 6/1/2023 | Listed for sale | $625,000$176/sqft |
Source: | ||
Public tax history
| Year | Property taxes | Tax assessment |
|---|---|---|
| 2024 | $5,978 -7.1% | $579,700 |
| 2023 | $6,432 -2.8% | $579,700 -0.8% |
| 2022 | $6,614 +19.2% | $584,500 |
Find assessor info on the county website
Neighborhood: 55008
Nearby schools
GreatSchools rating
- 6/10Cambridge Intermediate SchoolGrades: 3-5Distance: 2 mi
- 7/10Cambridge Middle SchoolGrades: 6-8Distance: 1 mi
- 6/10Cambridge-Isanti High SchoolGrades: 9-12Distance: 1.4 mi
Get a cash offer in 3 minutes
Find out how much your home could sell for in as little as 3 minutes with a no-obligation cash offer.
Estimated market value$733,000
Get a cash offer in 3 minutes
Find out how much your home could sell for in as little as 3 minutes with a no-obligation cash offer.
Estimated market value
$733,000

