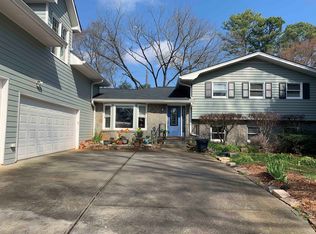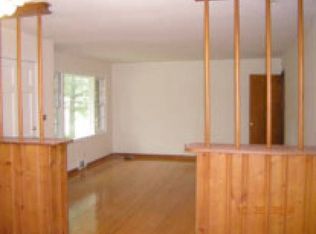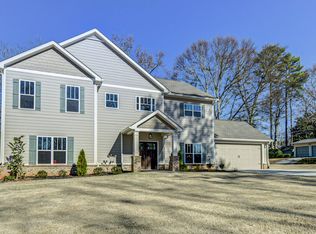RARE OPPORTUNITY! NEW home on Springbrook Park! Spacious open floorplan, high-end finishes and contemporary farmhouse-style chic: barn-door pantry, shiplap trim, 5-inch hardwoods, FP & striking black / white palette. Entertain in your easy-flowing home: this stunner features upscale cabinetry, expansive quartz island, oil-bronzed fixtures & walls of windows w/ park views fm most rooms. Luxuriate in your large main suite w/ soaking tub, signature spa shower & W-I closet. Brick front porch w/ stepless entry & solid wood doors. Set back from the street on .45 acre w/ mature, healthy trees, beautiful front lawn, lg, fenced back yard w/ patio & your own gate into the community garden & park! All this + great schools! You'll LOVE it here!
This property is off market, which means it's not currently listed for sale or rent on Zillow. This may be different from what's available on other websites or public sources.


