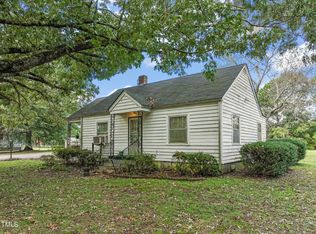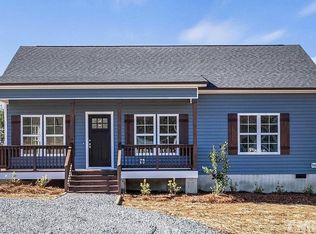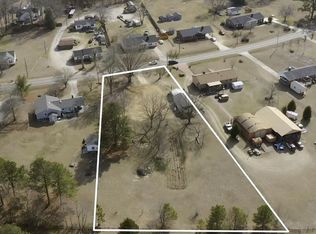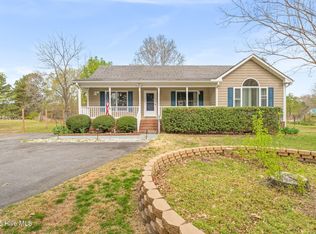Adorable Ranch on nearly 1 acre! Freshly painted covered front porch ready for your swing! New laminate flooring and vinyl windows in 2017. Brick fireplace in family room. Eat-in kitchen with custom tile backsplash. Easy access to carport and deck. Master bedroom features en-suite. Two nice-sized secondary bedrooms share a large guest bathroom. Lovely covered deck overlooks massive FLAT fenced-in yard. Large storage building. No HOA. USDA 100% Financing eligible!
This property is off market, which means it's not currently listed for sale or rent on Zillow. This may be different from what's available on other websites or public sources.



