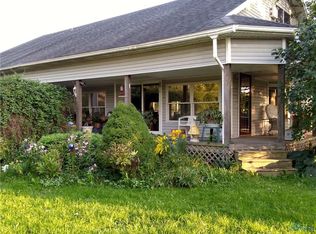Sold for $216,500 on 01/22/24
$216,500
2950 N Moline Martin Rd, Martin, OH 43445
3beds
1,517sqft
Single Family Residence
Built in 1949
0.7 Acres Lot
$228,600 Zestimate®
$143/sqft
$1,465 Estimated rent
Home value
$228,600
$217,000 - $240,000
$1,465/mo
Zestimate® history
Loading...
Owner options
Explore your selling options
What's special
Come enjoy country living at the 3 bed 1 bath home situated on almost 3/4 of an acre. There are 2 bedrooms and 1 bath on the first floor and a large dormer upstairs, which has been used as a primary bedroom. This home also features a new dishwasher, microwave and gas range with double ovens. Enjoy the beautiful, tree-lined backyard on a large composite, maintenance-free deck. Go to work or enjoy ample storage out in the large 48'x32' pole barn. The owned water filtration and softener has a reverse osmosis system. Septic has been cleaned 9/23 and furnace and air serviced 6/23. Dont miss this!
Zillow last checked: 8 hours ago
Listing updated: October 14, 2025 at 12:02am
Listed by:
William Fristo 419-466-6283,
Howard Hanna
Bought with:
Savannah Cervantes, 2023003644
Serenity Realty LLC
Source: NORIS,MLS#: 6109071
Facts & features
Interior
Bedrooms & bathrooms
- Bedrooms: 3
- Bathrooms: 1
- Full bathrooms: 1
Primary bedroom
- Level: Upper
- Dimensions: 30 x 15
Bedroom 2
- Level: Main
- Dimensions: 10 x 10
Bedroom 3
- Level: Main
- Dimensions: 10 x 10
Family room
- Level: Main
- Dimensions: 14 x 8
Kitchen
- Level: Main
- Dimensions: 28 x 12
Living room
- Level: Main
- Dimensions: 17 x 12
Heating
- Forced Air, Propane
Cooling
- Central Air
Appliances
- Included: Dishwasher, Microwave, Water Heater, Disposal, Dryer, Refrigerator, Washer, Water Softener Owned
Features
- Eat-in Kitchen
- Flooring: Carpet, Laminate
- Doors: Door Screen(s)
- Basement: Full
- Has fireplace: Yes
- Fireplace features: Family Room, Gas
Interior area
- Total structure area: 1,517
- Total interior livable area: 1,517 sqft
Property
Parking
- Total spaces: 6
- Parking features: Concrete, Off Street, Attached Garage, Detached Garage, Driveway, Garage Door Opener
- Garage spaces: 6
- Has uncovered spaces: Yes
Features
- Levels: One and One Half
- Patio & porch: Patio, Deck
Lot
- Size: 0.70 Acres
- Dimensions: 30,360
Details
- Additional structures: Barn(s), Pole Barn
- Parcel number: 0101375818513000
- Other equipment: DC Well Pump
Construction
Type & style
- Home type: SingleFamily
- Architectural style: Traditional
- Property subtype: Single Family Residence
Materials
- Vinyl Siding
- Roof: Shingle
Condition
- Year built: 1949
Utilities & green energy
- Electric: Circuit Breakers
- Sewer: Septic Tank
- Water: Well
- Utilities for property: Cable Connected
Community & neighborhood
Location
- Region: Martin
Other
Other facts
- Listing terms: Cash,Conventional,FHA,VA Loan
Price history
| Date | Event | Price |
|---|---|---|
| 1/22/2024 | Sold | $216,500-4.6%$143/sqft |
Source: NORIS #6109071 Report a problem | ||
| 1/19/2024 | Pending sale | $227,000$150/sqft |
Source: NORIS #6109071 Report a problem | ||
| 12/22/2023 | Contingent | $227,000$150/sqft |
Source: NORIS #6109071 Report a problem | ||
| 12/8/2023 | Listed for sale | $227,000+4.1%$150/sqft |
Source: NORIS #6109071 Report a problem | ||
| 1/20/2023 | Sold | $218,000-3.1%$144/sqft |
Source: NORIS #6096268 Report a problem | ||
Public tax history
| Year | Property taxes | Tax assessment |
|---|---|---|
| 2024 | $3,590 +32% | $74,560 +50% |
| 2023 | $2,720 +44.7% | $49,710 +45.5% |
| 2022 | $1,880 +12.3% | $34,160 |
Find assessor info on the county website
Neighborhood: 43445
Nearby schools
GreatSchools rating
- 7/10Genoa Area Local Elementary SchoolGrades: PK-5Distance: 1.4 mi
- 6/10Genoa Area Middle SchoolGrades: 6-8Distance: 1.4 mi
- 8/10Genoa Area High SchoolGrades: 9-12Distance: 1.5 mi
Schools provided by the listing agent
- Elementary: Genoa
- High: Genoa
Source: NORIS. This data may not be complete. We recommend contacting the local school district to confirm school assignments for this home.

Get pre-qualified for a loan
At Zillow Home Loans, we can pre-qualify you in as little as 5 minutes with no impact to your credit score.An equal housing lender. NMLS #10287.
Sell for more on Zillow
Get a free Zillow Showcase℠ listing and you could sell for .
$228,600
2% more+ $4,572
With Zillow Showcase(estimated)
$233,172