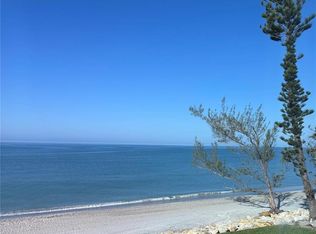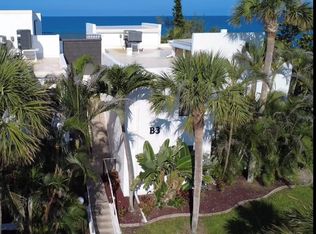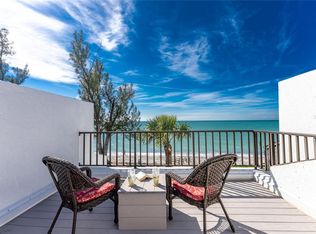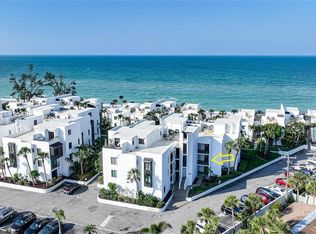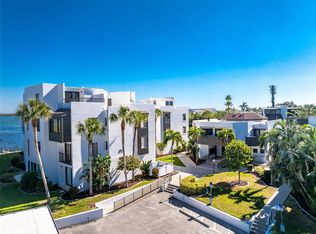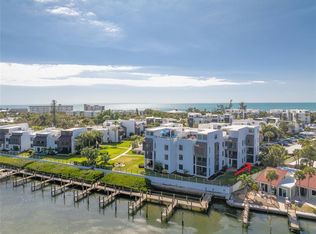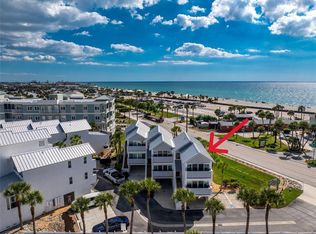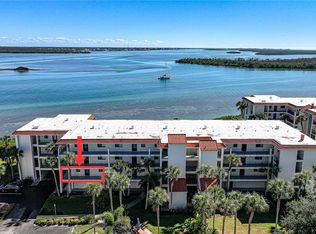This lovely two bedroom two bath condominium has been completely renovated and includes all hurricane windows and doors, new electrical panel, drywall and recessed lighting. New flooring throughout and a laundry facility was created in the master bath making doing laundry a breeze! The furniture is both beautiful and comfortable. The patio has a bird's eye view of the Gulf of Mexico and the sunsets are amazing! Please come take a look and make this your winter hideaway or your year around home, you won't be disappointed! gulf of Mexico and the sunsets are amazing! Please come take a look and make this your winter hideaway or your year round home, you won't be disappointed. Owner is very motivated!
For sale
$549,000
2950 N Beach Rd Unit A315, Englewood, FL 34223
2beds
1,237sqft
Est.:
Condominium
Built in 1981
-- sqft lot
$523,200 Zestimate®
$444/sqft
$1,258/mo HOA
What's special
Completely renovatedNew electrical panelDrywall and recessed lightingNew flooring throughoutHurricane windows and doors
- 18 days |
- 401 |
- 19 |
Zillow last checked: 8 hours ago
Listing updated: January 06, 2026 at 07:33am
Listing Provided by:
Pat Smith 941-286-5640,
GULF REALTY & ASSOCIATES LLC 941-475-1036
Source: Stellar MLS,MLS#: D6145381 Originating MLS: Englewood
Originating MLS: Englewood

Tour with a local agent
Facts & features
Interior
Bedrooms & bathrooms
- Bedrooms: 2
- Bathrooms: 2
- Full bathrooms: 2
Primary bedroom
- Features: Walk-In Closet(s)
- Level: First
- Area: 182 Square Feet
- Dimensions: 14x13
Bedroom 2
- Features: Built-in Closet
- Level: First
- Area: 154 Square Feet
- Dimensions: 11x14
Balcony porch lanai
- Level: First
- Area: 80 Square Feet
- Dimensions: 8x10
Dining room
- Level: First
- Area: 81 Square Feet
- Dimensions: 9x9
Kitchen
- Features: Breakfast Bar
- Level: First
- Area: 119 Square Feet
- Dimensions: 7x17
Library
- Level: First
Living room
- Level: First
- Area: 255 Square Feet
- Dimensions: 17x15
Heating
- Electric
Cooling
- Central Air
Appliances
- Included: Dishwasher, Disposal, Dryer, Electric Water Heater, Exhaust Fan, Ice Maker, Microwave, Range, Range Hood, Refrigerator, Washer
- Laundry: Inside
Features
- Ceiling Fan(s), Eating Space In Kitchen, Living Room/Dining Room Combo, Primary Bedroom Main Floor, Solid Surface Counters, Thermostat, Walk-In Closet(s)
- Flooring: Engineered Hardwood
- Doors: Sliding Doors
- Windows: Blinds, Storm Window(s), Window Treatments
- Has fireplace: No
- Common walls with other units/homes: Corner Unit
Interior area
- Total structure area: 1,237
- Total interior livable area: 1,237 sqft
Video & virtual tour
Property
Parking
- Total spaces: 1
- Parking features: Carport
- Carport spaces: 1
Features
- Levels: One
- Stories: 1
- Exterior features: Irrigation System, Lighting, Sidewalk, Storage, Tennis Court(s), Boat Slip
- Has view: Yes
- View description: Gulf/Ocean - Partial
- Has water view: Yes
- Water view: Gulf/Ocean - Partial
- Waterfront features: Bay/Harbor Access, Gulf/Ocean Access, Boat Ramp - Private, Fishing Pier, Minimum Wake Zone, Seawall
Lot
- Size: 1,753 Square Feet
Details
- Parcel number: 411901702103
- Zoning: MMF7.5
- Special conditions: None
Construction
Type & style
- Home type: Condo
- Property subtype: Condominium
Materials
- Block
- Foundation: Stem Wall
- Roof: Membrane
Condition
- Completed
- New construction: No
- Year built: 1981
Utilities & green energy
- Sewer: Public Sewer
- Water: Public
- Utilities for property: Cable Connected, Electricity Connected, Sewer Connected, Water Connected
Community & HOA
Community
- Features: Buyer Approval Required, Clubhouse, Community Mailbox, Deed Restrictions, Pool, Sidewalks, Tennis Court(s)
- Security: Smoke Detector(s)
- Subdivision: TAMARIND GULF & BAY BLDG A3 PH
HOA
- Has HOA: Yes
- Amenities included: Clubhouse, Pool
- Services included: Cable TV, Common Area Taxes, Reserve Fund, Fidelity Bond, Internet, Maintenance Structure, Maintenance Grounds, Manager, Pool Maintenance, Recreational Facilities, Sewer, Trash, Water
- HOA fee: $1,258 monthly
- HOA name: Sean Noonan
- HOA phone: 941-870-4920
- Pet fee: $0 monthly
Location
- Region: Englewood
Financial & listing details
- Price per square foot: $444/sqft
- Tax assessed value: $462,638
- Annual tax amount: $7,920
- Date on market: 1/5/2026
- Cumulative days on market: 19 days
- Listing terms: Cash,Conventional
- Ownership: Condominium
- Total actual rent: 0
- Electric utility on property: Yes
- Road surface type: Asphalt
Estimated market value
$523,200
$497,000 - $549,000
$4,586/mo
Price history
Price history
| Date | Event | Price |
|---|---|---|
| 1/5/2026 | Listed for sale | $549,000-15.4%$444/sqft |
Source: | ||
| 10/23/2025 | Listing removed | $649,000$525/sqft |
Source: | ||
| 3/21/2025 | Price change | $649,000-6.6%$525/sqft |
Source: | ||
| 12/21/2024 | Listed for sale | $695,000-7.3%$562/sqft |
Source: | ||
| 8/2/2024 | Listing removed | $749,900$606/sqft |
Source: | ||
Public tax history
Public tax history
| Year | Property taxes | Tax assessment |
|---|---|---|
| 2025 | $8,250 -14.5% | $462,638 -12% |
| 2024 | $9,648 +33.7% | $525,725 +59.9% |
| 2023 | $7,215 +9.7% | $328,878 +10% |
Find assessor info on the county website
BuyAbility℠ payment
Est. payment
$4,829/mo
Principal & interest
$2656
HOA Fees
$1258
Other costs
$915
Climate risks
Neighborhood: 34223
Nearby schools
GreatSchools rating
- 8/10Vineland Elementary SchoolGrades: PK-5Distance: 5.4 mi
- 6/10L. A. Ainger Middle SchoolGrades: 6-8Distance: 5.2 mi
- 4/10Lemon Bay High SchoolGrades: 9-12Distance: 2.4 mi
