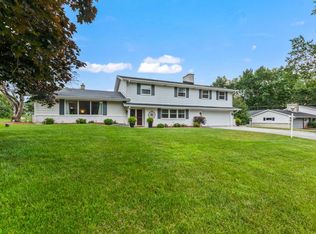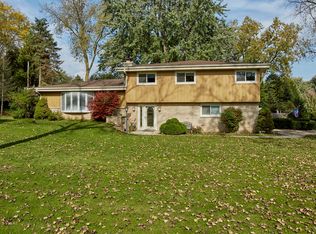Closed
$605,000
2950 Monterey BOULEVARD, Brookfield, WI 53005
5beds
3,065sqft
Single Family Residence
Built in 1960
0.74 Acres Lot
$613,800 Zestimate®
$197/sqft
$4,129 Estimated rent
Home value
$613,800
$577,000 - $657,000
$4,129/mo
Zestimate® history
Loading...
Owner options
Explore your selling options
What's special
A Tri-level that lives like a Ranch! A fantastic MAIN level addition was added to include two spacious bedrooms, den/office, full bath and custom built lockers/drop spot. This layout is perfect for busy families on the go, potential in-law quarters, and/or work from home convenience. Remodeled kitchen w/custom cabinets, quartz countertops, an island and new flooring opens to dinette and LR w/ NFP. Upstairs you'll find a large primary en-suite w/access to an enormous deck. Two additional bedrooms and an updated full bath complete the level. Spacious lower level has new carpet and offers a 4th full bathroom! In addition, there is access to the .75 acre yard through the lower level walk-out door. Entertain friends and family on the newly installed patio this summer!
Zillow last checked: 8 hours ago
Listing updated: May 29, 2025 at 04:32am
Listed by:
Devine Team*,
RE/MAX Lakeside-West
Bought with:
Kevin R Rigg
Source: WIREX MLS,MLS#: 1913306 Originating MLS: Metro MLS
Originating MLS: Metro MLS
Facts & features
Interior
Bedrooms & bathrooms
- Bedrooms: 5
- Bathrooms: 4
- Full bathrooms: 4
- Main level bedrooms: 2
Primary bedroom
- Level: Upper
- Area: 255
- Dimensions: 17 x 15
Bedroom 2
- Level: Upper
- Area: 150
- Dimensions: 15 x 10
Bedroom 3
- Level: Upper
- Area: 120
- Dimensions: 12 x 10
Bedroom 4
- Level: Main
- Area: 150
- Dimensions: 10 x 15
Bedroom 5
- Level: Main
- Area: 171
- Dimensions: 9 x 19
Bathroom
- Features: Shower on Lower, Tub Only, Ceramic Tile, Master Bedroom Bath: Walk-In Shower, Master Bedroom Bath, Shower Over Tub, Shower Stall
Dining room
- Level: Main
- Area: 108
- Dimensions: 12 x 9
Family room
- Level: Lower
- Area: 580
- Dimensions: 29 x 20
Kitchen
- Level: Main
- Area: 204
- Dimensions: 17 x 12
Living room
- Level: Main
- Area: 260
- Dimensions: 20 x 13
Office
- Level: Main
- Area: 80
- Dimensions: 8 x 10
Heating
- Natural Gas, Forced Air, Radiant/Hot Water
Cooling
- Central Air
Appliances
- Included: Dishwasher, Disposal, Dryer, Microwave, Oven, Range, Refrigerator, Washer, Water Softener
Features
- Pantry, Kitchen Island
- Flooring: Wood or Sim.Wood Floors
- Basement: Crawl Space,Partial,Partially Finished,Sump Pump,Walk-Out Access
Interior area
- Total structure area: 3,065
- Total interior livable area: 3,065 sqft
- Finished area above ground: 2,386
- Finished area below ground: 679
Property
Parking
- Total spaces: 2
- Parking features: Garage Door Opener, Attached, 2 Car
- Attached garage spaces: 2
Features
- Levels: Tri-Level
- Patio & porch: Deck, Patio
Lot
- Size: 0.74 Acres
Details
- Parcel number: BR C1061036
- Zoning: R2 Single Fam
Construction
Type & style
- Home type: SingleFamily
- Architectural style: Contemporary
- Property subtype: Single Family Residence
Materials
- Brick, Brick/Stone, Vinyl Siding
Condition
- 21+ Years
- New construction: No
- Year built: 1960
Utilities & green energy
- Sewer: Public Sewer
- Water: Public, Well
Community & neighborhood
Location
- Region: Brookfield
- Municipality: Brookfield
Price history
| Date | Event | Price |
|---|---|---|
| 5/29/2025 | Sold | $605,000+2.7%$197/sqft |
Source: | ||
| 4/19/2025 | Contingent | $589,000$192/sqft |
Source: | ||
| 4/17/2025 | Listed for sale | $589,000+194.5%$192/sqft |
Source: | ||
| 4/12/2002 | Sold | $200,000$65/sqft |
Source: Public Record | ||
Public tax history
| Year | Property taxes | Tax assessment |
|---|---|---|
| 2023 | $4,886 +0.2% | $440,000 +28.1% |
| 2022 | $4,874 -5.5% | $343,600 |
| 2021 | $5,160 -4.3% | $343,600 |
Find assessor info on the county website
Neighborhood: 53005
Nearby schools
GreatSchools rating
- 7/10Dixon Elementary SchoolGrades: PK-5Distance: 0.9 mi
- 9/10Pilgrim Park Middle SchoolGrades: 6-8Distance: 1.7 mi
- 10/10East High SchoolGrades: 9-12Distance: 0.5 mi
Schools provided by the listing agent
- Elementary: Dixon
- Middle: Pilgrim Park
- High: Brookfield East
- District: Elmbrook
Source: WIREX MLS. This data may not be complete. We recommend contacting the local school district to confirm school assignments for this home.

Get pre-qualified for a loan
At Zillow Home Loans, we can pre-qualify you in as little as 5 minutes with no impact to your credit score.An equal housing lender. NMLS #10287.
Sell for more on Zillow
Get a free Zillow Showcase℠ listing and you could sell for .
$613,800
2% more+ $12,276
With Zillow Showcase(estimated)
$626,076
