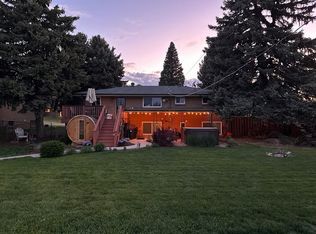Sold for $816,000
$816,000
2950 Jay Street, Wheat Ridge, CO 80214
5beds
2,244sqft
Single Family Residence
Built in 1956
0.26 Acres Lot
$810,100 Zestimate®
$364/sqft
$3,294 Estimated rent
Home value
$810,100
$770,000 - $851,000
$3,294/mo
Zestimate® history
Loading...
Owner options
Explore your selling options
What's special
Don't miss this professionally remodeled Wheat Ridge gem! Solid brick ranch home in a great location. You won't have to do a thing to move in and begin enjoying this home! You will find 3 bedrooms and 1 remodeled bath upstairs and 2 bedrooms/1 bath downstairs. WALK OUT BASEMENT, large, open living area, and a chef-quality KITCHEN in the lower level all remodeled! Beautiful, tree-lined street with unique double access to the property from either Jay Street, or pull through the cul de sac on Ingalls Street to gain access to your private back yard haven! Room for gardening in the backyard, or set up your workshop in the oversized 2 car detached garage with epoxy flooring. Complete with new concrete driveway, RV parking, and a storage shed. The possibilities are endless in this property. Showings start Tuesday 5/16. Hot tub is included!
Zillow last checked: 8 hours ago
Listing updated: September 13, 2023 at 08:43pm
Listed by:
Natalie Kavan 303-949-3733 natalie@nataliekavan.com,
West and Main Homes Inc
Bought with:
Chelsea Steen, 100072446
Your Castle Real Estate Inc
Source: REcolorado,MLS#: 8472134
Facts & features
Interior
Bedrooms & bathrooms
- Bedrooms: 5
- Bathrooms: 2
- Full bathrooms: 1
- 3/4 bathrooms: 1
- Main level bathrooms: 1
- Main level bedrooms: 3
Primary bedroom
- Description: Two Large Windows, Generous Closet, Hard Wood Floors
- Level: Main
- Area: 156 Square Feet
- Dimensions: 12 x 13
Bedroom
- Description: Currently Used As An Office, Hard Wood Floors, 2 Windows
- Level: Main
- Area: 99 Square Feet
- Dimensions: 9 x 11
Bedroom
- Level: Main
Bedroom
- Description: Large Daylight/Egress Window
- Level: Lower
Bedroom
- Description: Murphy Bed Included, Large Window
- Level: Lower
Bathroom
- Description: Fully Remodeled
- Level: Main
Bathroom
- Level: Lower
Kitchen
- Description: Fully Remodeled & Huge Kitchen
- Level: Basement
Heating
- Forced Air, Natural Gas
Cooling
- Central Air
Appliances
- Included: Convection Oven, Cooktop, Dishwasher, Disposal, Dryer, Gas Water Heater, Microwave, Oven, Range, Refrigerator, Self Cleaning Oven, Washer
- Laundry: In Unit
Features
- Concrete Counters, Kitchen Island, Pantry, Smart Thermostat, Smoke Free, Solid Surface Counters
- Flooring: Vinyl, Wood
- Windows: Double Pane Windows
- Basement: Daylight,Exterior Entry,Finished,Full,Walk-Out Access
Interior area
- Total structure area: 2,244
- Total interior livable area: 2,244 sqft
- Finished area above ground: 1,122
- Finished area below ground: 1,122
Property
Parking
- Total spaces: 3
- Parking features: Floor Coating, Heated Garage, Oversized, Storage
- Garage spaces: 2
- Details: RV Spaces: 1
Features
- Levels: One
- Stories: 1
- Patio & porch: Covered, Deck, Front Porch, Patio
- Exterior features: Dog Run, Garden, Lighting, Private Yard, Rain Gutters
- Has spa: Yes
- Spa features: Spa/Hot Tub, Heated
- Fencing: Full
Lot
- Size: 0.26 Acres
- Features: Cul-De-Sac, Landscaped, Level, Near Public Transit, Sprinklers In Front, Sprinklers In Rear
- Residential vegetation: Grassed
Details
- Parcel number: 021808
- Special conditions: Standard
Construction
Type & style
- Home type: SingleFamily
- Architectural style: Mid-Century Modern
- Property subtype: Single Family Residence
Materials
- Brick
- Foundation: Concrete Perimeter
- Roof: Composition
Condition
- Updated/Remodeled
- Year built: 1956
Utilities & green energy
- Electric: 220 Volts
- Sewer: Public Sewer
- Utilities for property: Cable Available, Internet Access (Wired), Natural Gas Connected
Community & neighborhood
Security
- Security features: Carbon Monoxide Detector(s), Smoke Detector(s)
Location
- Region: Wheat Ridge
- Subdivision: Wheat Ridge
Other
Other facts
- Listing terms: Cash,Conventional
- Ownership: Individual
- Road surface type: Paved
Price history
| Date | Event | Price |
|---|---|---|
| 6/14/2023 | Sold | $816,000+48.4%$364/sqft |
Source: | ||
| 8/4/2020 | Sold | $550,000$245/sqft |
Source: Public Record Report a problem | ||
| 5/12/2020 | Pending sale | $550,000$245/sqft |
Source: Golden Real Estate, Inc. #7312069 Report a problem | ||
| 5/4/2020 | Listed for sale | $550,000$245/sqft |
Source: Golden Real Estate, Inc. #7312069 Report a problem | ||
Public tax history
| Year | Property taxes | Tax assessment |
|---|---|---|
| 2024 | $3,406 +15.2% | $38,957 |
| 2023 | $2,956 -1.4% | $38,957 +17.3% |
| 2022 | $2,997 +51.7% | $33,203 -2.8% |
Find assessor info on the county website
Neighborhood: 80214
Nearby schools
GreatSchools rating
- 2/10Lumberg Elementary SchoolGrades: PK-6Distance: 0.8 mi
- 3/10Jefferson High SchoolGrades: 7-12Distance: 0.8 mi
Schools provided by the listing agent
- Elementary: Lumberg
- Middle: Jefferson
- High: Jefferson
- District: Jefferson County R-1
Source: REcolorado. This data may not be complete. We recommend contacting the local school district to confirm school assignments for this home.
Get a cash offer in 3 minutes
Find out how much your home could sell for in as little as 3 minutes with a no-obligation cash offer.
Estimated market value$810,100
Get a cash offer in 3 minutes
Find out how much your home could sell for in as little as 3 minutes with a no-obligation cash offer.
Estimated market value
$810,100
