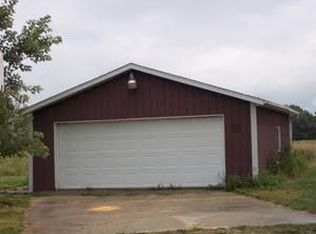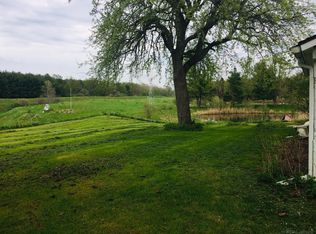If ever there was a more appropriate example for "out of the ashes, comes new life" this house is it! After a fire that could have been more devastating, the opportunity to create a new floor plan, replace wiring and plumbing, new floors, new insulation, new drywall & paint, new interior & exterior doors, new high-R windows, new roof, fascia and gutters with guards, and even more floor space, came to provide this as a newly-built home inside the sturdy brick exterior! Storage at every turn, in almost every room! Tornado room, new LP FA furnace, water filtration system, water heater, drilled well and crock well. If building a new home is a consideration for you, this could get you want without the added hassle(listing price is over $100 LESS per square-foot than a new-build). When life handed these owners with "lemons" in 2018 they made the BEST "lemonade!" See it for yourself!
This property is off market, which means it's not currently listed for sale or rent on Zillow. This may be different from what's available on other websites or public sources.

