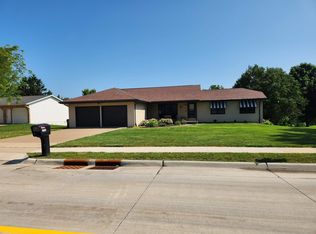One of a kind home and workshop on approximately 2+ acres. This unique homes features soaring ceilings and great living spaces on a picturesque lot in Asbury with great country views. There is a large 3 car attached garage and 30 x 60 detached garage. There is a lot to love in this 5 bedroom, 3 bath home including a beautiful sunroom, cherry cabinets, updated tile shower bathrooms, loft area, 3 fireplaces, deck, patio, and much more. The walkout lower level is finished into a nice apartment living space that could be rented out or used for a child or parents. There is main floor laundry, and newer appliances that will remain. Final plat, legal description, and taxes to be determined as new parcel to be created. No showings until Thursday June 15.
This property is off market, which means it's not currently listed for sale or rent on Zillow. This may be different from what's available on other websites or public sources.
