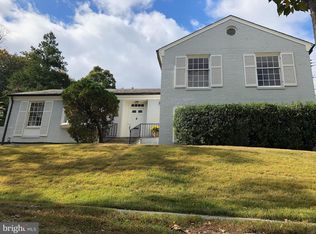Mid-Century quality property on rare 23 residence cul-de-sac. 2950 Garfield Terrace is situated with distinction on a wooded quarter acre, flush with Azaleas, Hydrangeas, Crepe Myrtles, and Virginia Blue Bells. The Western afternoon light creates a spectacular show while May Apples, Lilly of the Valley, Weeping Cherry, Japanese Maples, Camellia's and Hellebores burst into bloom. An exceptional Home and Gardens that have been tended with care and devotion by one family for 44 years.FOYER -A bright full marble entry front hall provides a marvelous space to welcome family and greet guests with direct access to formal dining and Gourmet Cook's Kitchen.KITCHEN- Three huge skylights and numerous windows flood the expansive kitchen with morning, afternoon and evening sun.It is equipped with custom cabinets with every pullout, lift up, tuck away drawer and cabinetry shelving needed. Family breakfasts and collaborative dinners are a joy when centered around the grand island and 6 burner gas GE Monogram cooktop/stove and convection oven. Yards of countertops and preparation room, built-in kitchen desk and command center, make the kitchen a fantastic space for all seasons and events.LIVING ROOM-The phenomenal living room with refinished oak floors stained mahogany, European built-ins with a tasteful bar, and handcrafted display cases is an excellent place for all occasions. The dual sets of French doors anchored by a wood burning fireplace, invite both indoor and outdoor-living.UPPER LEVEL- REFINISHED HARDWOOD FLOORING THROUGHOUT. OWNERS SUITE Custom built-ins and large walk-in closet along with en-suite bath saturated in the afternoon sun.BEDROOM 2-Custom shelving, desk, and twin/day bed provide a potential student or home office options.BEDROOM 3 -Great size room, east light, and large closet. REMODELED BATHROOM-MID-LEVEL BEDROOM 4-Form and Function, a beautifully designed and crafted Murphy bed engineered with personal convenience and comfort as essential elements. Along
This property is off market, which means it's not currently listed for sale or rent on Zillow. This may be different from what's available on other websites or public sources.
