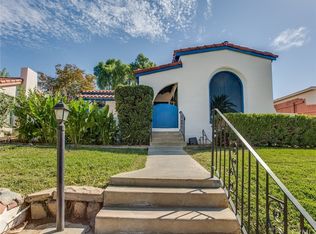Sold for $640,000 on 06/20/25
Listing Provided by:
JENNIFER GAMBLE DRE #01749113 951-545-1630,
Tower Agency,
JACOB GAMBLE DRE #02054212,
Tower Agency
Bought with: NATIONAL REALTY GROUP
$640,000
2950 Fairmount Blvd, Riverside, CA 92501
3beds
2,098sqft
Single Family Residence
Built in 1929
0.52 Acres Lot
$632,300 Zestimate®
$305/sqft
$3,132 Estimated rent
Home value
$632,300
$575,000 - $696,000
$3,132/mo
Zestimate® history
Loading...
Owner options
Explore your selling options
What's special
APPRISAL CAME IN AT $670,000111 Buyer not performing. Eager to close. Breathtaking 360-degree views allow this home to create an atmosphere of creativity. Thanks to being perched at the very top of the hill. This is a one-of-a-kind home that offers unparalleled privacy, You'll enjoy completely private viewings of stunning sunrises, sunsets, and city lights from every angle. The artistically updated three-bedroom (2 on the main level and one in the basement) 2 bathroom residences blend modern upgrades with vintage nostalgia. Recent renovations have transformed this home with a stunning new kitchen and bathroom remodel completed within the last three years, combining style and functionality. Other improvements also include a new roof, a new water heater, two split A/C units, and a whole-house fan. The oversized two-car garage goes beyond mere parking, providing a spacious walk-up storage or office area above, equal in size to the garage. This hilltop retreat is a rare opportunity to own a truly private home with unmatched views, modern updates, and a peaceful setting, all while being just minutes from downtown Riverside’s vibrant shops, restaurants, steps away from Fairmount Park, and entertainment.
Zillow last checked: 8 hours ago
Listing updated: June 23, 2025 at 09:27am
Listing Provided by:
JENNIFER GAMBLE DRE #01749113 951-545-1630,
Tower Agency,
JACOB GAMBLE DRE #02054212,
Tower Agency
Bought with:
JOSE GOMEZ, DRE #01320240
NATIONAL REALTY GROUP
Source: CRMLS,MLS#: IV25042395 Originating MLS: California Regional MLS
Originating MLS: California Regional MLS
Facts & features
Interior
Bedrooms & bathrooms
- Bedrooms: 3
- Bathrooms: 2
- Full bathrooms: 2
- Main level bathrooms: 1
- Main level bedrooms: 2
Primary bedroom
- Features: Main Level Primary
Bedroom
- Features: Bedroom on Main Level
Heating
- Central, ENERGY STAR Qualified Equipment
Cooling
- ENERGY STAR Qualified Equipment, Whole House Fan
Appliances
- Laundry: Inside
Features
- Bedroom on Main Level, Main Level Primary
- Has basement: Yes
- Has fireplace: No
- Fireplace features: None
- Common walls with other units/homes: No Common Walls
Interior area
- Total interior livable area: 2,098 sqft
Property
Parking
- Total spaces: 2
- Parking features: Driveway, Gated, RV Access/Parking
- Garage spaces: 2
Features
- Levels: One
- Stories: 1
- Entry location: ground
- Pool features: None
- Has view: Yes
- View description: Bridge(s), City Lights, Hills, Mountain(s), Reservoir, Valley, Trees/Woods
- Has water view: Yes
- Water view: Reservoir
Lot
- Size: 0.52 Acres
- Features: Back Yard, Front Yard, Garden, Near Park, Yard
Details
- Parcel number: 209172014
- Zoning: R1065
- Special conditions: Standard
Construction
Type & style
- Home type: SingleFamily
- Property subtype: Single Family Residence
Condition
- New construction: No
- Year built: 1929
Utilities & green energy
- Sewer: Public Sewer
- Water: Public
Community & neighborhood
Community
- Community features: Biking, Dog Park, Fishing, Golf, Lake, Street Lights, Sidewalks, Water Sports, Park
Location
- Region: Riverside
Other
Other facts
- Listing terms: Cash,Cash to New Loan,Conventional,Cal Vet Loan,1031 Exchange,FHA
Price history
| Date | Event | Price |
|---|---|---|
| 6/20/2025 | Sold | $640,000+0.2%$305/sqft |
Source: | ||
| 6/7/2025 | Listed for sale | $639,000+116.6%$305/sqft |
Source: | ||
| 11/11/2016 | Listing removed | $295,000$141/sqft |
Source: Windermere Tower Properties #IV16152534 Report a problem | ||
| 10/20/2016 | Listed for sale | $295,000$141/sqft |
Source: Windermere Tower Properties #IV16152534 Report a problem | ||
| 8/24/2016 | Listing removed | $295,000$141/sqft |
Source: Windermere Tower Properties #IV16152534 Report a problem | ||
Public tax history
| Year | Property taxes | Tax assessment |
|---|---|---|
| 2025 | $1,107 +3.4% | $100,789 +2% |
| 2024 | $1,071 +0.6% | $98,814 +2% |
| 2023 | $1,065 +2% | $96,877 +2% |
Find assessor info on the county website
Neighborhood: Downtown
Nearby schools
GreatSchools rating
- 7/10Bryant Elementary SchoolGrades: K-6Distance: 0.5 mi
- 5/10Central Middle SchoolGrades: 7-8Distance: 1.6 mi
- 7/10Polytechnic High SchoolGrades: 9-12Distance: 2.8 mi
Get a cash offer in 3 minutes
Find out how much your home could sell for in as little as 3 minutes with a no-obligation cash offer.
Estimated market value
$632,300
Get a cash offer in 3 minutes
Find out how much your home could sell for in as little as 3 minutes with a no-obligation cash offer.
Estimated market value
$632,300
