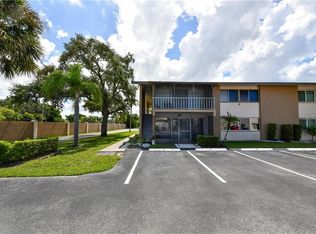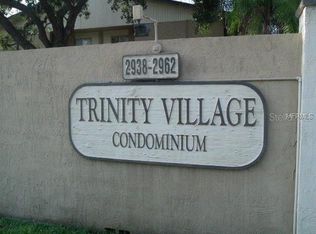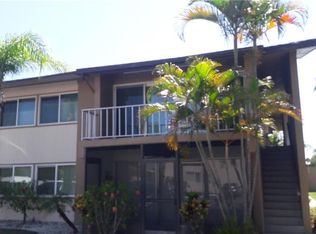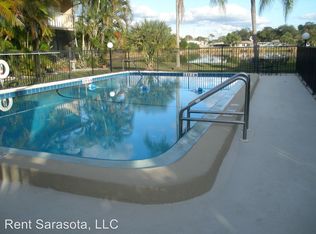Sold for $190,500
$190,500
2950 Clark Rd APT 113, Sarasota, FL 34231
2beds
888sqft
Condominium
Built in 1973
-- sqft lot
$184,800 Zestimate®
$215/sqft
$1,831 Estimated rent
Home value
$184,800
$176,000 - $194,000
$1,831/mo
Zestimate® history
Loading...
Owner options
Explore your selling options
What's special
GROUND FLOOR, NO RESTRICTION RENTAL UNIT. Great location - walk to beach and stores - close to Gulf Gate. The following description was used to list this unit a few years back when this seller bought it. This stylishly updated first-floor condo is awaiting its new owner. You will see many properties that claim to be "move-in-ready" but are woefully in need of updating. With this condo, the work has already been completed. The only work you need to do is hang up your clothes and arrange your furniture. Let’s review the updates.Starting in the kitchen, the wall between the kitchen and living room was opened up creating a semi-open concept living area and providing space for a breakfast bar. You will notice all brand-new cabinets, counters, fixtures, garbage disposal, microwave, dishwasher, and lighting, giving you a light, bright, and airy space to prepare meals. Both bathrooms have new vanities, toilets, lighting, fixtures, and mirrors. The new tub and shower look great with newly installed subway tile backing. The living room and both bedrooms also have brand-new ceiling fans as well. As if that was not enough, the list goes on. You will enjoy all-new interior doors, baseboards, new paint throughout, and a new water heater. There are tile floors all through the condo; no carpets here!! There is plenty of space for a dinette table and chairs right off the kitchen. Very private lanai with lots of palms that provide both privacy and shade. The community has a shared laundry room approximately 20 feet from this unit. When you move to Florida everyone wants to take advantage of the glorious weather. The community has a lovely pool that overlooks a pond providing you a great space to relax and unwind. There is a very loose rental policy and allows for seasonal or annual leases and more as long as you follow County regulations, so this is a great buy for investors as well as someone looking for a home for themselves. This condo has is located in a fantastic area that is surrounded by restaurants, shopping, and quick access to pretty much anything you can imagine. Plus, you can be on the world-renowned Siesta Key beaches with the powder-soft sand in under 10 minutes! Some pictures are when the present owner bought unit as well as presently appears.
Zillow last checked: 8 hours ago
Listing updated: February 26, 2024 at 08:14pm
Listing Provided by:
Eric Greenstein 941-504-8153,
APPLE REAL ESTATE LLC 941-244-5510
Bought with:
Nikki Weiss, 3351222
REAL BROKER, LLC
Source: Stellar MLS,MLS#: A4560437 Originating MLS: Sarasota - Manatee
Originating MLS: Sarasota - Manatee

Facts & features
Interior
Bedrooms & bathrooms
- Bedrooms: 2
- Bathrooms: 2
- Full bathrooms: 1
- 1/2 bathrooms: 1
Primary bedroom
- Features: Ceiling Fan(s)
- Level: First
- Dimensions: 10x10
Kitchen
- Features: Pantry
- Level: First
- Dimensions: 10x10
Living room
- Features: Ceiling Fan(s)
- Level: First
- Dimensions: 10x10
Heating
- Central
Cooling
- Central Air
Appliances
- Included: Dishwasher, Disposal, Electric Water Heater, Microwave, Range, Refrigerator
- Laundry: Outside
Features
- Ceiling Fan(s), Eating Space In Kitchen, Thermostat
- Flooring: Ceramic Tile
- Doors: Sliding Doors
- Has fireplace: No
- Common walls with other units/homes: End Unit
Interior area
- Total structure area: 993
- Total interior livable area: 888 sqft
Property
Parking
- Parking features: Assigned, Guest
Features
- Levels: One
- Stories: 1
- Patio & porch: Covered, Enclosed, Rear Porch, Screened
- Exterior features: Lighting, Sidewalk, Storage
- Waterfront features: Lake
Lot
- Features: Level
- Residential vegetation: Mature Landscaping, Trees/Landscaped
Details
- Parcel number: 0101043011
- Zoning: RMF3
- Special conditions: None
Construction
Type & style
- Home type: Condo
- Property subtype: Condominium
Materials
- Block, Stucco
- Foundation: Slab
- Roof: Shingle
Condition
- Completed
- New construction: No
- Year built: 1973
Utilities & green energy
- Sewer: Public Sewer
- Water: Public
- Utilities for property: Cable Connected, Electricity Connected, Sewer Connected, Street Lights, Water Connected
Community & neighborhood
Community
- Community features: Lake, Buyer Approval Required, Deed Restrictions, Pool, Sidewalks
Location
- Region: Sarasota
- Subdivision: TRINITY VILLAGE
HOA & financial
HOA
- Has HOA: Yes
- HOA fee: $467 monthly
- Amenities included: Laundry
- Services included: Cable TV, Community Pool, Reserve Fund, Insurance, Maintenance Structure, Maintenance Grounds, Manager, Pest Control, Pool Maintenance, Sewer, Trash, Water
- Association name: Sunvast Properties - James Ro
- Association phone: 813-957-5502
Other fees
- Pet fee: $0 monthly
Other financial information
- Total actual rent: 0
Other
Other facts
- Listing terms: Cash,Conventional
- Ownership: Condominium
- Road surface type: Asphalt
Price history
| Date | Event | Price |
|---|---|---|
| 9/15/2025 | Listing removed | $199,000$224/sqft |
Source: | ||
| 8/20/2025 | Listing removed | $1,700$2/sqft |
Source: Zillow Rentals Report a problem | ||
| 8/6/2025 | Listed for rent | $1,700$2/sqft |
Source: Zillow Rentals Report a problem | ||
| 7/24/2025 | Price change | $199,000-6.1%$224/sqft |
Source: | ||
| 5/2/2025 | Listed for sale | $212,000+11.3%$239/sqft |
Source: | ||
Public tax history
| Year | Property taxes | Tax assessment |
|---|---|---|
| 2025 | -- | $137,000 -8.8% |
| 2024 | $2,206 +0.8% | $150,300 -1.4% |
| 2023 | $2,189 -0.6% | $152,400 -1.3% |
Find assessor info on the county website
Neighborhood: Gulf Gate Estates
Nearby schools
GreatSchools rating
- 5/10Gulf Gate Elementary SchoolGrades: PK-5Distance: 0.6 mi
- 6/10Brookside Middle SchoolGrades: 6-8Distance: 2.4 mi
- 7/10Riverview High SchoolGrades: PK,9-12Distance: 1.1 mi
Schools provided by the listing agent
- Elementary: Gulf Gate Elementary
- Middle: Brookside Middle
- High: Riverview High
Source: Stellar MLS. This data may not be complete. We recommend contacting the local school district to confirm school assignments for this home.
Get a cash offer in 3 minutes
Find out how much your home could sell for in as little as 3 minutes with a no-obligation cash offer.
Estimated market value$184,800
Get a cash offer in 3 minutes
Find out how much your home could sell for in as little as 3 minutes with a no-obligation cash offer.
Estimated market value
$184,800



