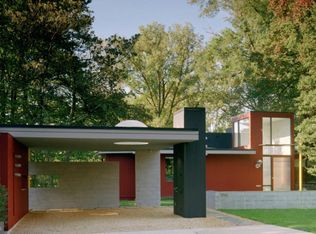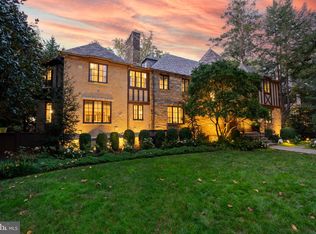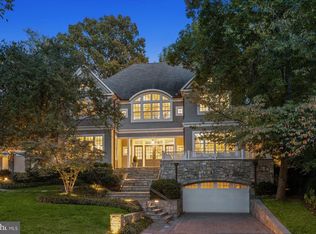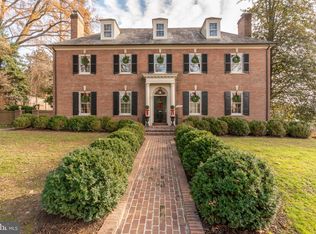Ideally located in the coveted Kent neighborhood of Washington, DC, this extraordinary custom stone residence by Jim Gibson blends timeless elegance with modern luxury. Offering approximately 10,000 square feet of beautifully finished living space on a rare 10,650-square-foot flat lot, the home sits directly across from the 37-acre Battery Kemble National Park, providing an exceptional sense of space and serenity. Designed for both grand entertaining and comfortable daily living, the home features 10-foot ceilings, expansive formal and informal spaces, and a gourmet eat-in Kitchen that opens seamlessly to the Family Room. The gracious Foyer and Gallery set a tone of understated sophistication, leading to a spacious Living Room and Dining Room ideal for gatherings. The cathedral-ceiling Primary Suite offers a peaceful retreat with two walk-in closets and a luxurious spa bath, complemented by three additional en-suite bedrooms on the same level. A newly added upper floor provides nearly 1,000 square feet of flexible space—perfect for a private office, studio, or guest suite—with an additional bedroom, full bath, and storage. The Lower Level features 8’8” ceilings, a Family Room, Exercise Room, Craft Room, and another Bedroom with En-Suite Bath. Outdoors, resort-style amenities include a 46’ x 18’ pool, outdoor sauna and shower, covered terrace with skylights and fans, and multiple spaces for grilling and entertaining. A two-car garage and additional driveway parking complete this remarkable offering—an elegant, effortless escape in one of DC’s most sought-after settings.
Pending
$5,500,000
2950 Chain Bridge Rd NW, Washington, DC 20016
6beds
10,012sqft
Est.:
Single Family Residence
Built in 1998
10,650 Square Feet Lot
$5,232,800 Zestimate®
$549/sqft
$-- HOA
What's special
Two-car garageCustom stone residenceFlexible spaceFamily roomResort-style amenitiesGourmet eat-in kitchenCathedral-ceiling primary suite
- 57 days |
- 250 |
- 1 |
Zillow last checked: 8 hours ago
Listing updated: November 07, 2025 at 11:42am
Listed by:
Nancy Taylor Bubes 202-386-7813,
Washington Fine Properties, LLC,
Listing Team: The Nancy Taylor Bubes Group
Source: Bright MLS,MLS#: DCDC2227966
Facts & features
Interior
Bedrooms & bathrooms
- Bedrooms: 6
- Bathrooms: 8
- Full bathrooms: 7
- 1/2 bathrooms: 1
- Main level bathrooms: 2
Basement
- Area: 2254
Heating
- Forced Air, Natural Gas
Cooling
- Central Air, Electric
Appliances
- Included: Gas Water Heater
Features
- Basement: Connecting Stairway,Finished,Full,Improved,Interior Entry,Windows
- Number of fireplaces: 3
Interior area
- Total structure area: 10,012
- Total interior livable area: 10,012 sqft
- Finished area above ground: 7,758
- Finished area below ground: 2,254
Video & virtual tour
Property
Parking
- Total spaces: 4
- Parking features: Storage, Garage Faces Front, Garage Door Opener, Inside Entrance, Attached, Driveway
- Attached garage spaces: 2
- Uncovered spaces: 2
Accessibility
- Accessibility features: 2+ Access Exits
Features
- Levels: Four
- Stories: 4
- Exterior features: Outdoor Shower, Barbecue
- Has private pool: Yes
- Pool features: Private
Lot
- Size: 10,650 Square Feet
- Features: Manor-Glenelg
Details
- Additional structures: Above Grade, Below Grade
- Parcel number: 1427//0025
- Zoning: RESIDENTIAL
- Special conditions: Standard
Construction
Type & style
- Home type: SingleFamily
- Architectural style: Traditional
- Property subtype: Single Family Residence
Materials
- Stone
- Foundation: Other
Condition
- New construction: No
- Year built: 1998
Utilities & green energy
- Sewer: Public Sewer
- Water: Public
Community & HOA
Community
- Subdivision: Kent
HOA
- Has HOA: No
Location
- Region: Washington
Financial & listing details
- Price per square foot: $549/sqft
- Tax assessed value: $4,296,090
- Annual tax amount: $37,392
- Date on market: 10/17/2025
- Listing agreement: Exclusive Right To Sell
- Ownership: Fee Simple
Estimated market value
$5,232,800
$4.97M - $5.49M
$7,336/mo
Price history
Price history
| Date | Event | Price |
|---|---|---|
| 11/8/2025 | Pending sale | $5,500,000$549/sqft |
Source: | ||
| 10/17/2025 | Listed for sale | $5,500,000-8.3%$549/sqft |
Source: | ||
| 9/22/2025 | Listing removed | $5,995,000$599/sqft |
Source: | ||
| 6/25/2025 | Price change | $5,995,000-7.1%$599/sqft |
Source: | ||
| 4/28/2025 | Price change | $6,450,000-7.2%$644/sqft |
Source: | ||
Public tax history
Public tax history
| Year | Property taxes | Tax assessment |
|---|---|---|
| 2025 | $37,392 +10.8% | $4,114,240 +3.7% |
| 2024 | $33,735 +4% | $3,968,870 +4% |
| 2023 | $32,450 +1.6% | $3,817,680 +1.6% |
Find assessor info on the county website
BuyAbility℠ payment
Est. payment
$26,140/mo
Principal & interest
$21327
Property taxes
$2888
Home insurance
$1925
Climate risks
Neighborhood: Kent
Nearby schools
GreatSchools rating
- 7/10Key Elementary SchoolGrades: PK-5Distance: 0.3 mi
- 6/10Hardy Middle SchoolGrades: 6-8Distance: 1.8 mi
- 7/10Jackson-Reed High SchoolGrades: 9-12Distance: 1.7 mi
Schools provided by the listing agent
- District: District Of Columbia Public Schools
Source: Bright MLS. This data may not be complete. We recommend contacting the local school district to confirm school assignments for this home.
- Loading






