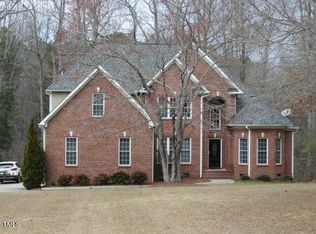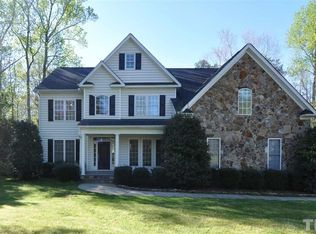Secluded Setting Outside City Limits of Raleigh! Over an Acre Parcel, Split BR Main Fl Owner Suite Plan w/ Covered Front Porch, Screened Porch, Additional Deck, Side Entry Garage, Fenced Backyard, Walk-in Crawlspace/Workshop, Stream Buffer and Private Views. Engineered Hardwoods, Custom Antique White Cabinetry, SS Appliances, Generous WI Pantry, Granite Counters, Extensive Trimwork, Premium Culligan Water Softening System, Surround Sound. Over 2200sf for Future Expansion includes Plumbing Rough-in. No HOA
This property is off market, which means it's not currently listed for sale or rent on Zillow. This may be different from what's available on other websites or public sources.

