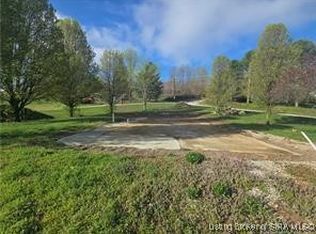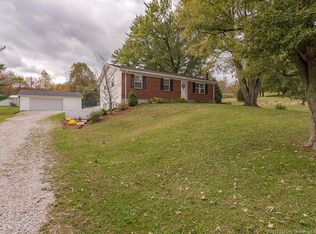Sold for $245,000 on 05/17/24
$245,000
2950 Beth Lane NW, Corydon, IN 47112
3beds
1,475sqft
Single Family Residence
Built in 1978
0.42 Acres Lot
$254,200 Zestimate®
$166/sqft
$1,507 Estimated rent
Home value
$254,200
Estimated sales range
Not available
$1,507/mo
Zestimate® history
Loading...
Owner options
Explore your selling options
What's special
Home Sweet Home to 2950 Beth Lane located in Springs Valley subdivision! This ALL BRICK ranch home offers 3 bedrooms, 1 full bathroom, sits on a beautiful .42 acre lot which gives you the county feel only minutes from the heart of Corydon! Step inside and discover a cozy living, office/den space, eat-in kitchen with lots of cabinets, a pantry, tile flooring, all appliances and breakfast bar. You'll fall in love with the huge family room, Beautiful Brick fireplace, vaulted ceilings, book shelves and big windows that bring in alot of natural light, great space for family gatherings. Enjoy the luxury of convenience with an (27x25) attached 2-car garage, easy access to your vehicles and additional storage space for your belongings and extra parking with a paved driveway. The covered porch invites you to enjoy your mornings with a cup of coffee, while the huge deck (18x20) is perfect for relaxation and entertaining on the weekend barbecues overlooking the fenced in backyard with trampoline and shed to remain. Beat the spring rush and schedule your private showing today!! Make this your next HOME SWEET HOME!
Zillow last checked: 8 hours ago
Listing updated: May 17, 2024 at 11:16am
Listed by:
Jeremy L Ward,
Ward Realty Services,
Brenda Bennison,
Ward Realty Services
Bought with:
Margot Lipinski, RB17000462
Semonin REALTORS
Source: SIRA,MLS#: 202406433 Originating MLS: Southern Indiana REALTORS Association
Originating MLS: Southern Indiana REALTORS Association
Facts & features
Interior
Bedrooms & bathrooms
- Bedrooms: 3
- Bathrooms: 1
- Full bathrooms: 1
Primary bedroom
- Description: 2 closets,Flooring: Carpet
- Level: First
- Dimensions: 11.5 x 11.3
Bedroom
- Description: Flooring: Carpet
- Level: First
- Dimensions: 11.6 x 13.5
Bedroom
- Description: Flooring: Luxury Vinyl Plank
- Level: First
- Dimensions: 11.6 x 9.1
Family room
- Description: vaulted ceiling, gas fp, bookshelves,Flooring: Luxury Vinyl Plank
- Level: First
- Dimensions: 19 x 18.11
Other
- Description: double vanity, linen closet,Flooring: Vinyl
- Level: First
- Dimensions: 8 x 8
Kitchen
- Description: eat in, hall pantry, breakfast bar,Flooring: Tile
- Level: First
- Dimensions: 11.6 x 17.9
Living room
- Description: Flooring: Luxury Vinyl Plank
- Level: First
- Dimensions: 11.6 x 12.5
Other
- Description: foyer, coat closet,Flooring: Tile
- Level: First
- Dimensions: 11 x 5
Heating
- Baseboard
Cooling
- Central Air
Appliances
- Included: Microwave, Oven, Range, Refrigerator
- Laundry: Main Level, Laundry Room
Features
- Breakfast Bar, Bookcases, Ceiling Fan(s), Entrance Foyer, Eat-in Kitchen, Home Office, Main Level Primary, Open Floorplan, Pantry, Vaulted Ceiling(s), Window Treatments
- Windows: Blinds
- Basement: Crawl Space
- Number of fireplaces: 1
- Fireplace features: Gas
Interior area
- Total structure area: 1,475
- Total interior livable area: 1,475 sqft
- Finished area above ground: 1,475
- Finished area below ground: 0
Property
Parking
- Total spaces: 2
- Parking features: Attached, Garage, Garage Door Opener
- Attached garage spaces: 2
- Has uncovered spaces: Yes
- Details: Off Street
Features
- Levels: One
- Stories: 1
- Patio & porch: Covered, Deck, Porch
- Exterior features: Deck, Fence, Paved Driveway, Porch
- Fencing: Yard Fenced
Lot
- Size: 0.42 Acres
Details
- Additional structures: Shed(s)
- Parcel number: 310922352009000007
- Zoning: Residential
- Zoning description: Residential
Construction
Type & style
- Home type: SingleFamily
- Architectural style: One Story
- Property subtype: Single Family Residence
Materials
- Brick
- Foundation: Crawlspace
Condition
- Resale
- New construction: No
- Year built: 1978
Utilities & green energy
- Sewer: Septic Tank
- Water: Connected, Public
Community & neighborhood
Security
- Security features: Radon Mitigation System
Location
- Region: Corydon
- Subdivision: Springs Valley
Other
Other facts
- Listing terms: Cash,Conventional,FHA,Other,VA Loan
- Road surface type: Paved
Price history
| Date | Event | Price |
|---|---|---|
| 5/17/2024 | Sold | $245,000-2%$166/sqft |
Source: | ||
| 4/16/2024 | Pending sale | $249,900$169/sqft |
Source: | ||
| 3/13/2024 | Listed for sale | $249,900+20.1%$169/sqft |
Source: | ||
| 10/28/2022 | Sold | $208,000-1%$141/sqft |
Source: | ||
| 9/23/2022 | Listed for sale | $210,000$142/sqft |
Source: | ||
Public tax history
| Year | Property taxes | Tax assessment |
|---|---|---|
| 2024 | $1,051 +23.3% | $199,200 +0.8% |
| 2023 | $852 +12.9% | $197,700 +23.7% |
| 2022 | $754 -7.5% | $159,800 +12% |
Find assessor info on the county website
Neighborhood: 47112
Nearby schools
GreatSchools rating
- 7/10Corydon Intermediate SchoolGrades: 4-6Distance: 3.9 mi
- 8/10Corydon Central Jr High SchoolGrades: 7-8Distance: 4.1 mi
- 6/10Corydon Central High SchoolGrades: 9-12Distance: 4 mi

Get pre-qualified for a loan
At Zillow Home Loans, we can pre-qualify you in as little as 5 minutes with no impact to your credit score.An equal housing lender. NMLS #10287.

